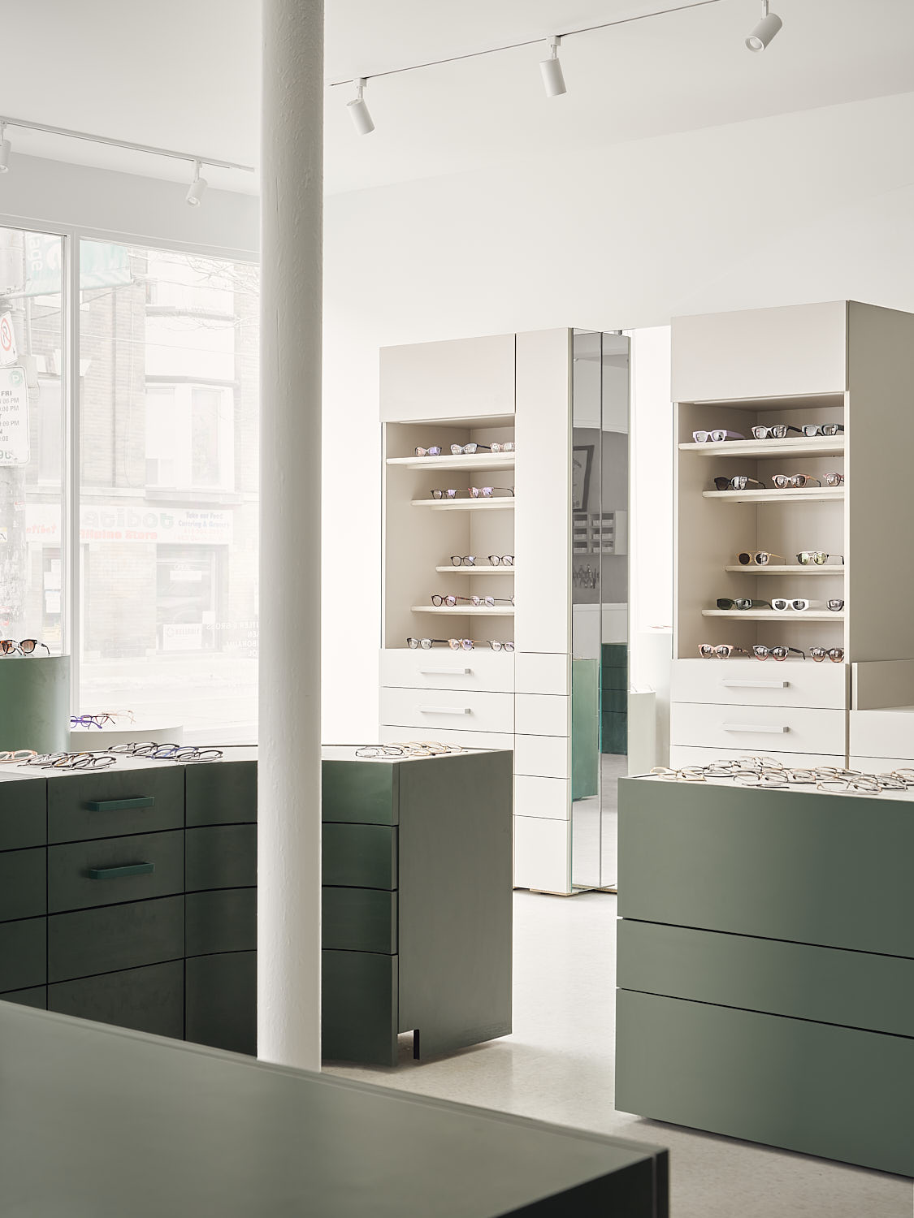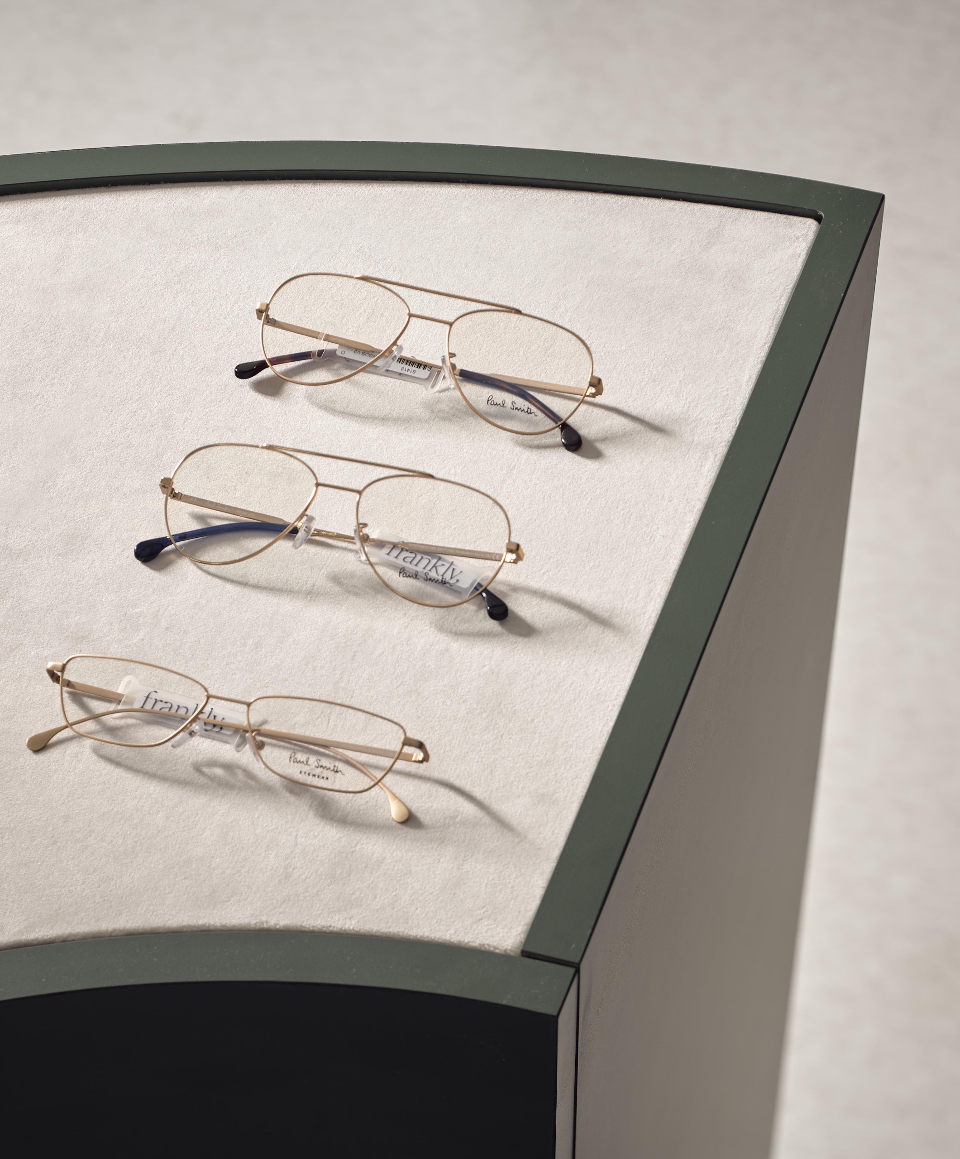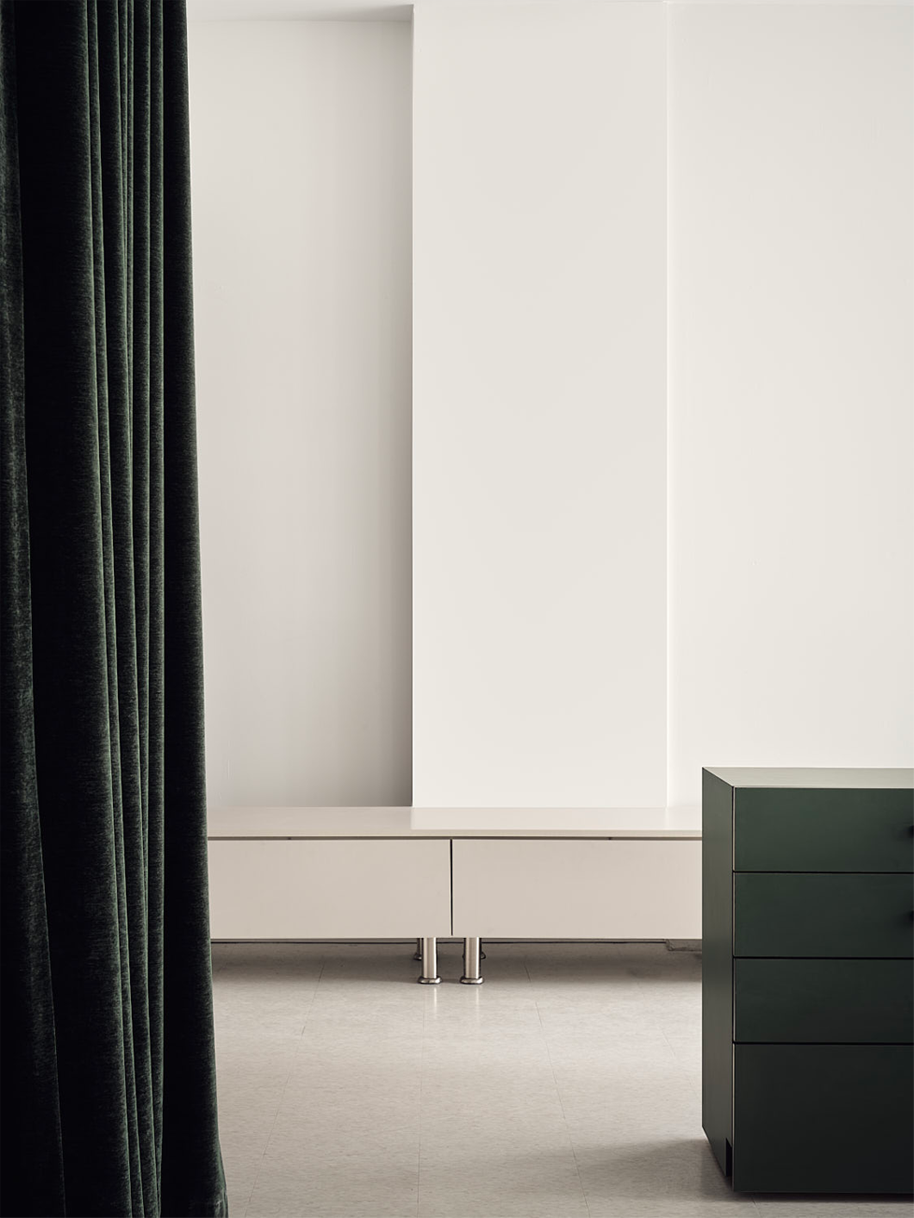
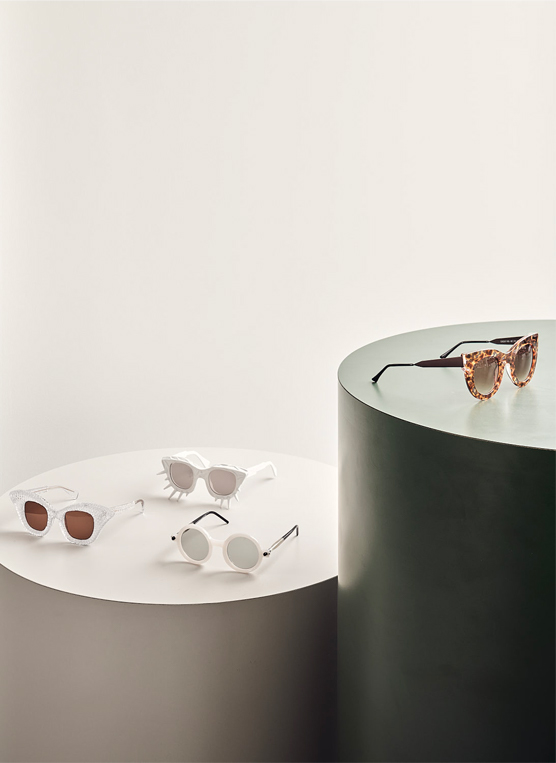
For the design of a recently completed eye wear store in Toronto, &Daughters set out to provide a retail experience that blurred the boundaries between front and back of house, encouraged a less formal relationship between the customer and the sales staff and examined the conventional perimeter-wall layout prevalent in retail eyewear spaces. The semi-permanent nature of leasing commercial space also became an important consideration for the design. The designers decided to apply a light touch to the base building and chose to direct design and budget towards developing a series of movable and interchangeable modules which provide all of the programs required of the space. The work resulted in a series of thirteen modules which either offer display, meeting space or storage. The modules are equipped with castors and can be rearranged within the space or transported to a new location.
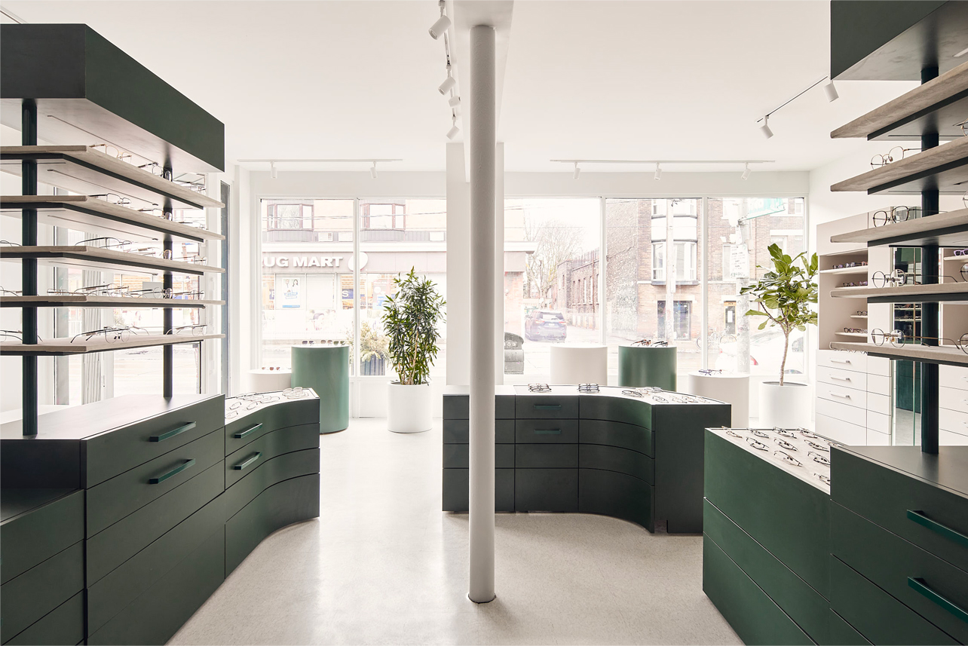
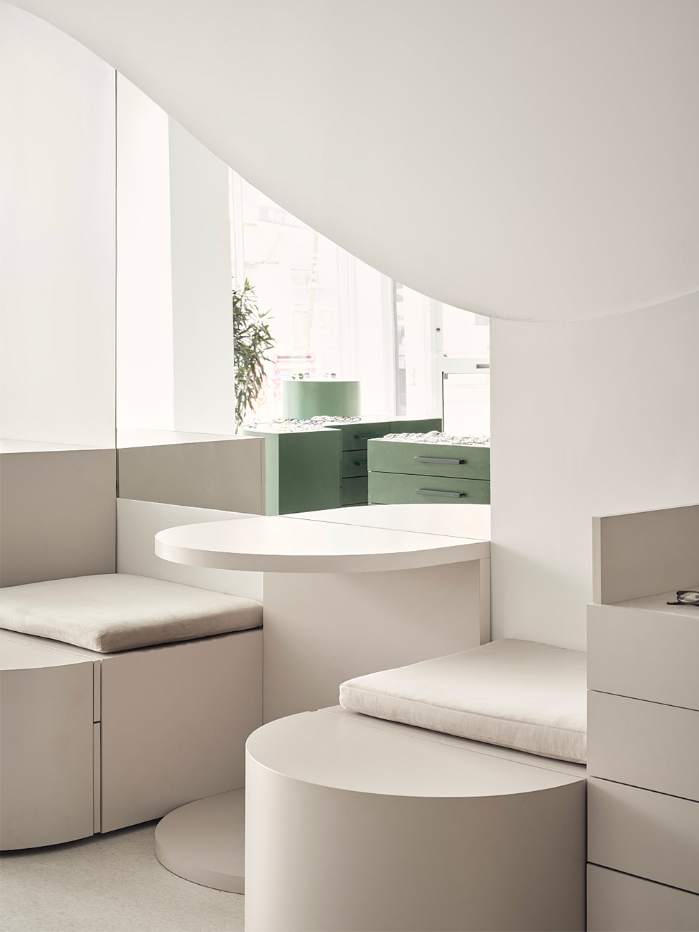
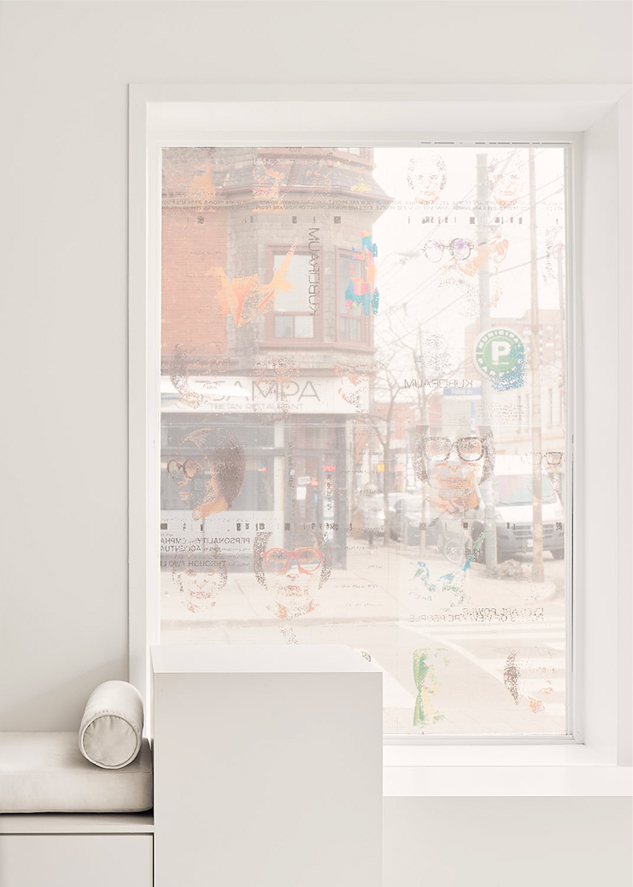
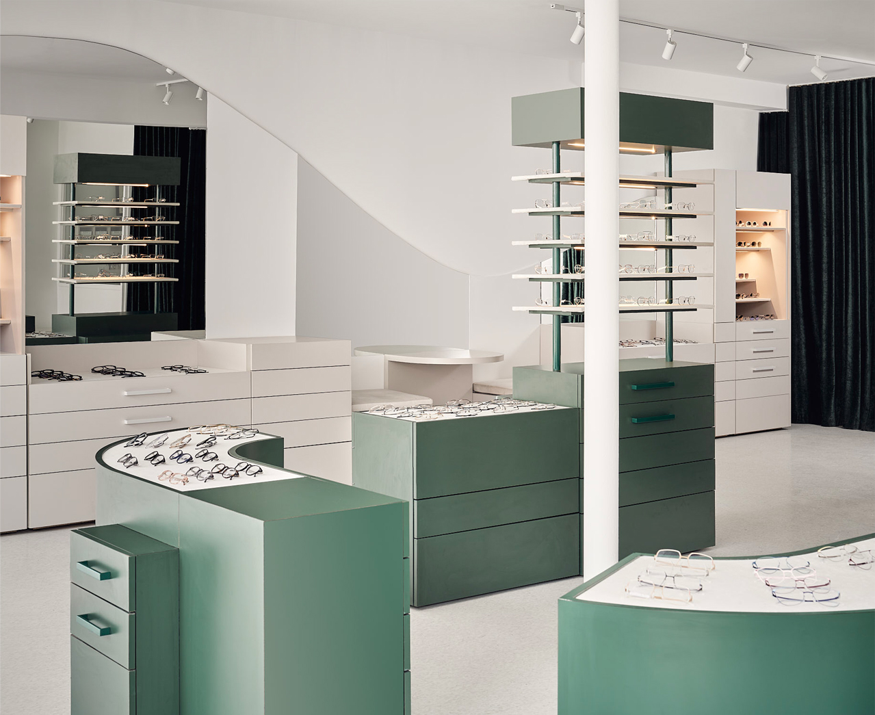
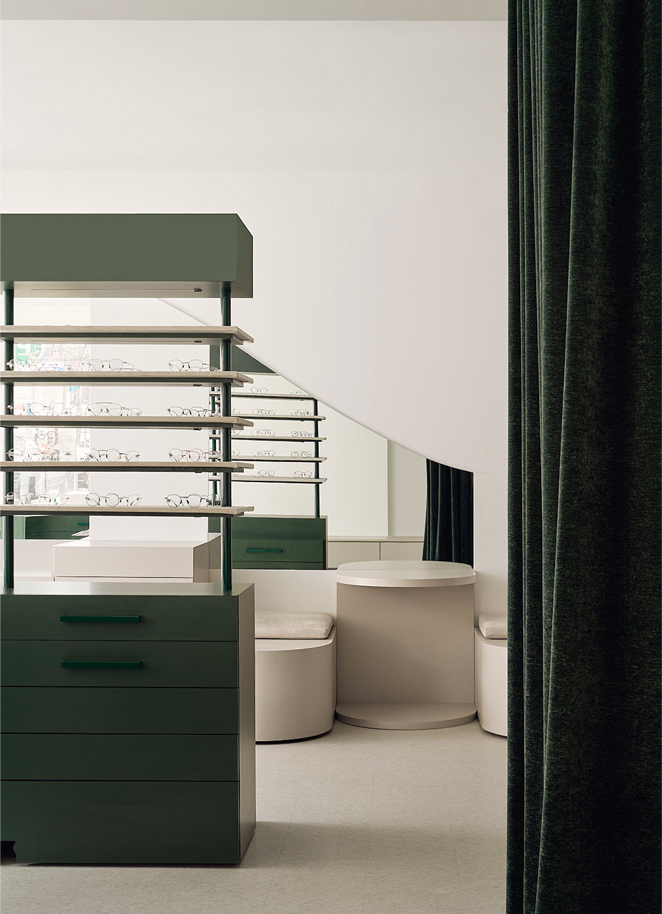
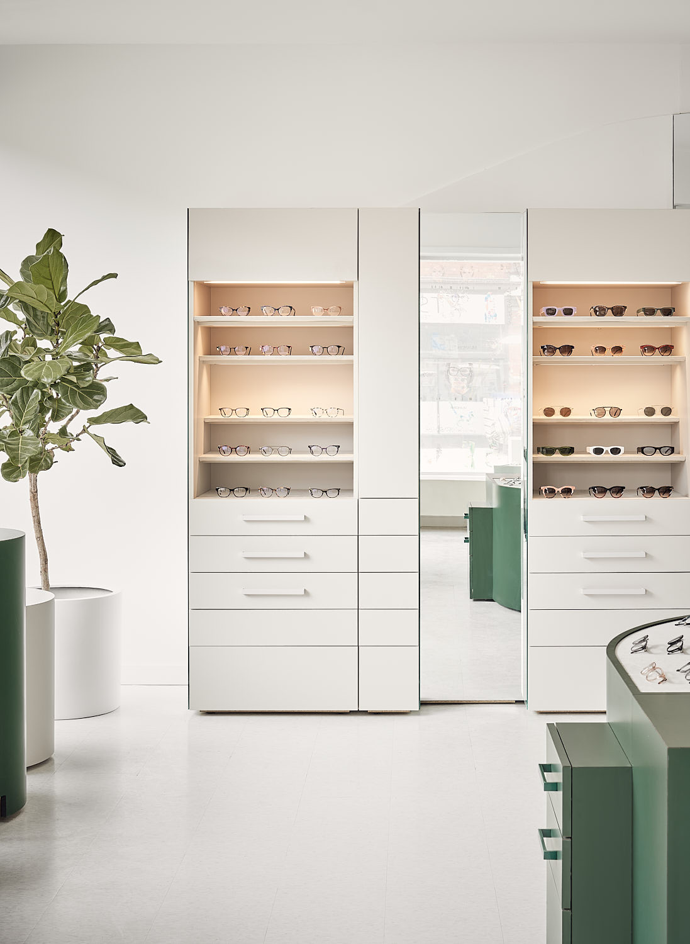
A neutral, tonal palette of paint, mirror, linoleum and laminate is applied to the space’s perimeter, providing a modest but highly durable base building that can withstand heavy use and the elements. Rich greens enrobe the modules occupying the centre of the space where the horizontal display surfaces are wrapped in soft grey cotton velvet, treating each frame like a piece of jewellery. The resulting space provides a flexible silhouette that positions the product front and centre.
