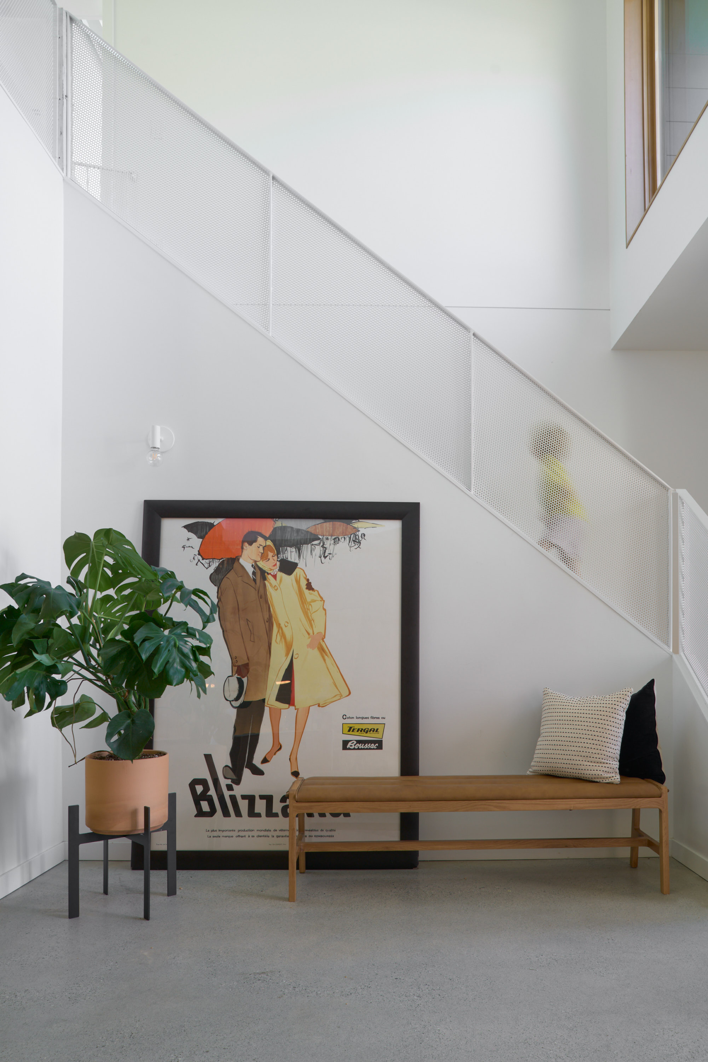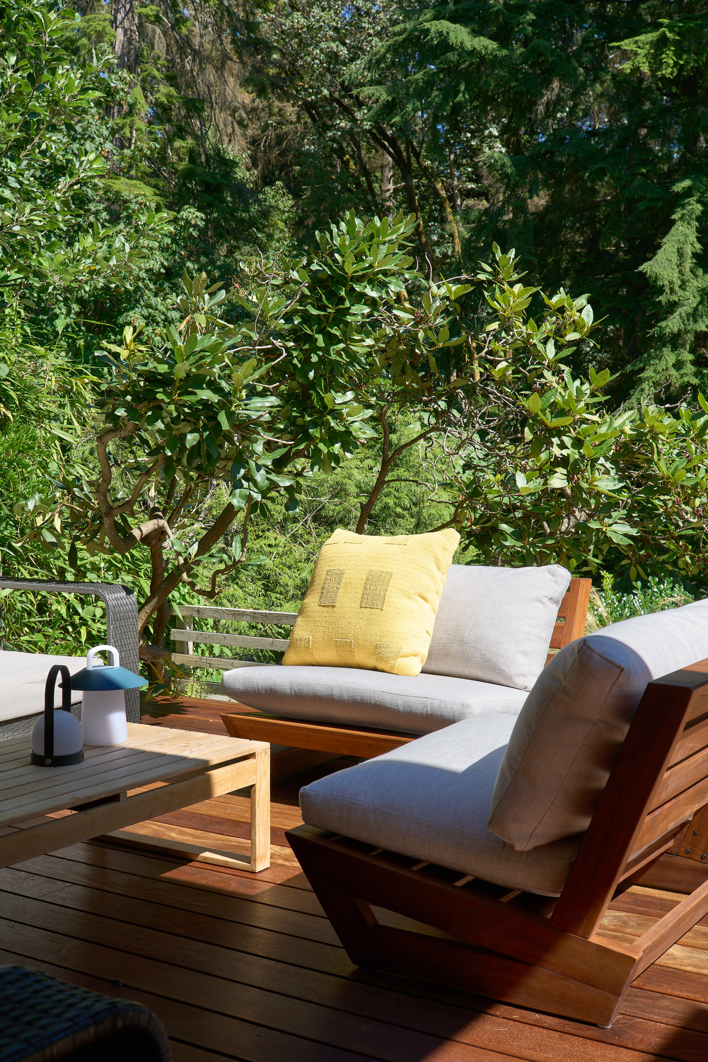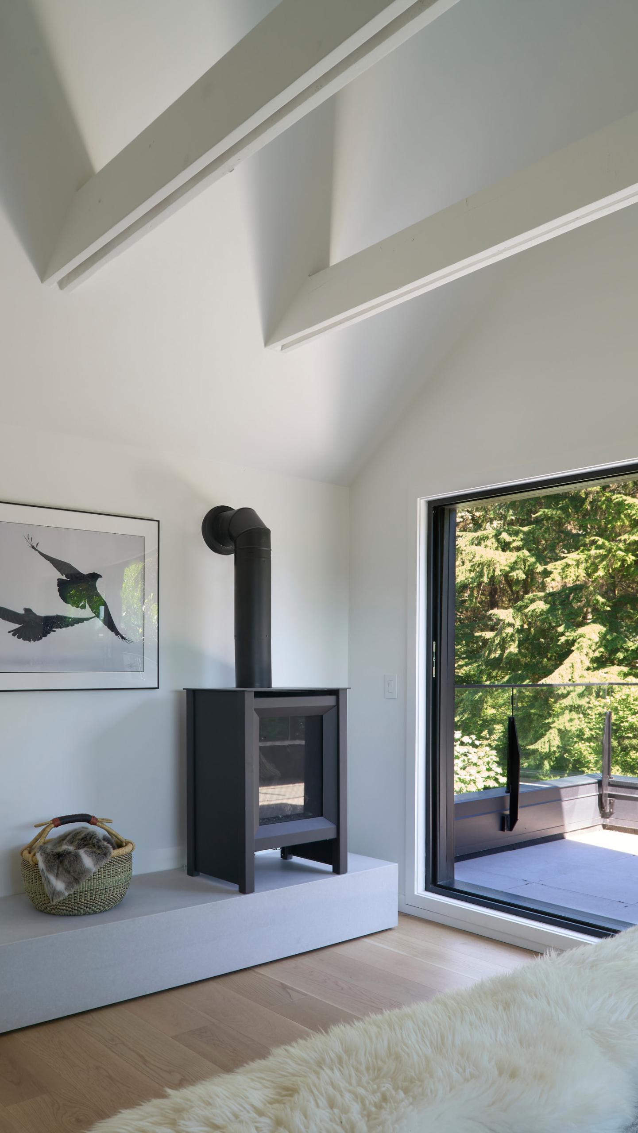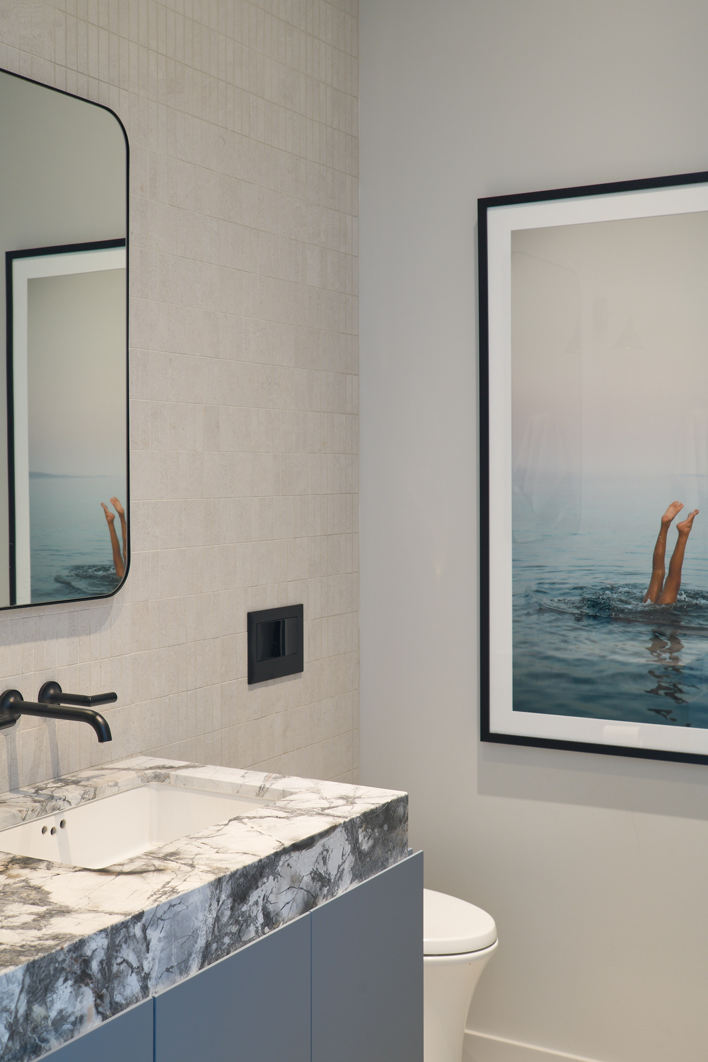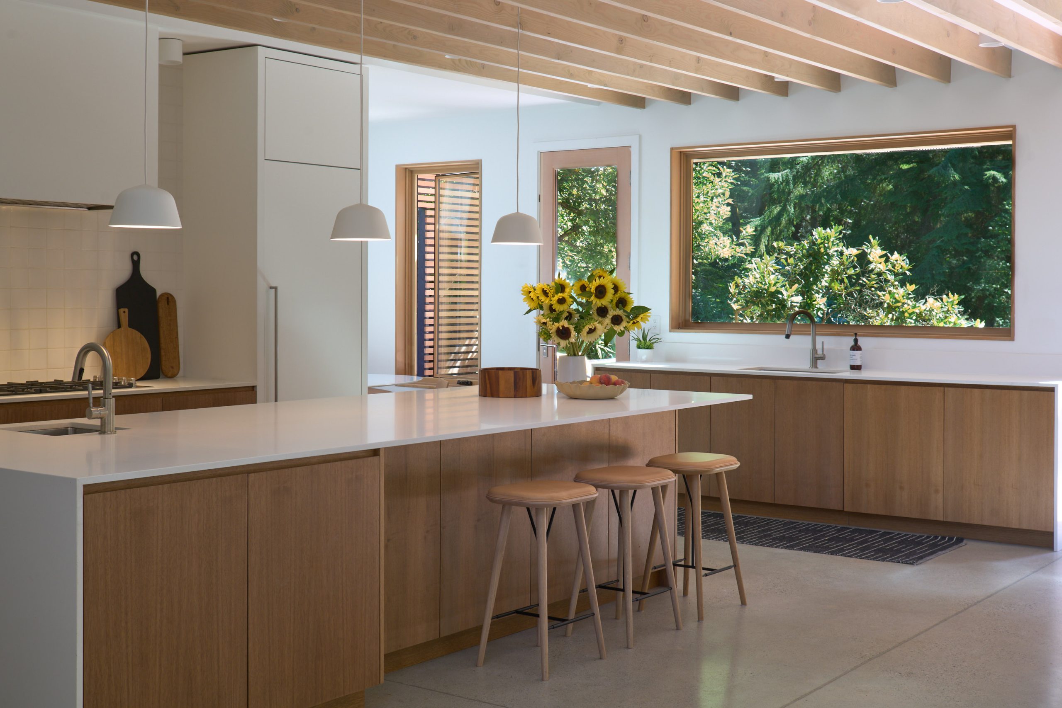
A new two-storey home nestled on the edge of Mosquito Creek on Vancouver’s North Shore prioritizes light, circulation and spaciousness. Connection to the natural landscape is cultivated by the generous glazing throughout. An exterior rooftop garden upstairs stretches alongside an interior bridge that delineates two wings, with a bedroom flanked on either side. Downstairs, the dining room opens wide onto a ravine of mature trees through large sliding glass doors.
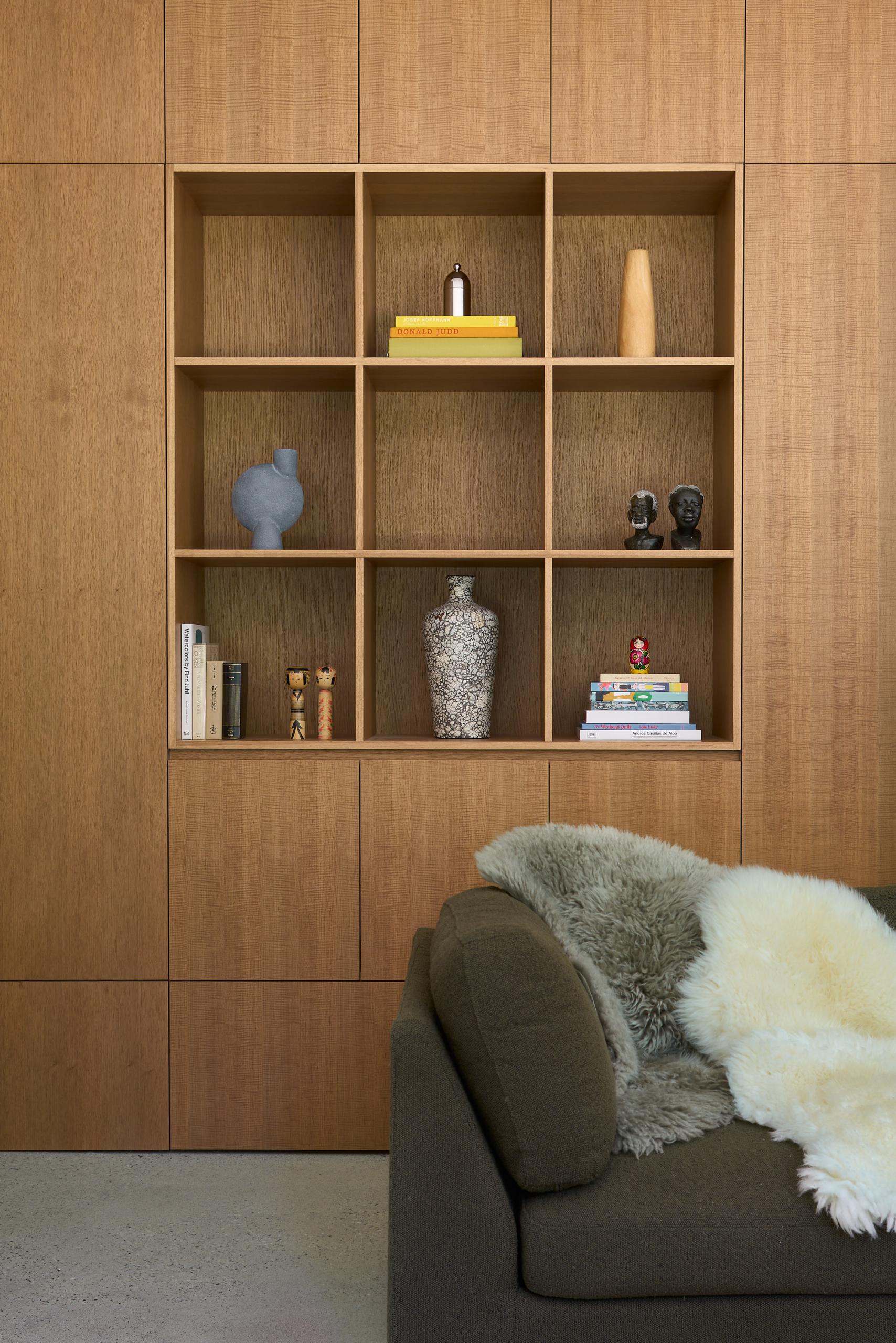
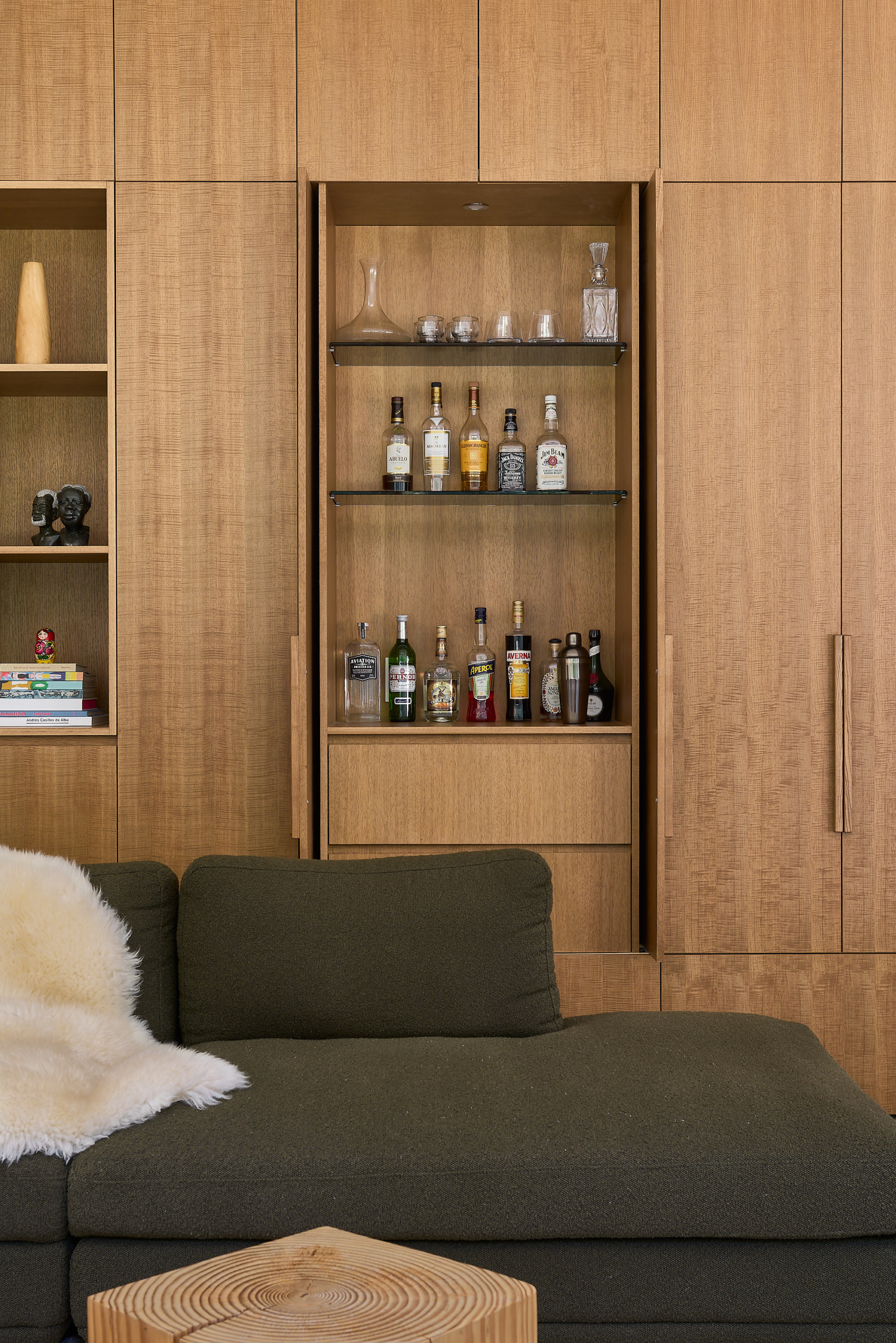
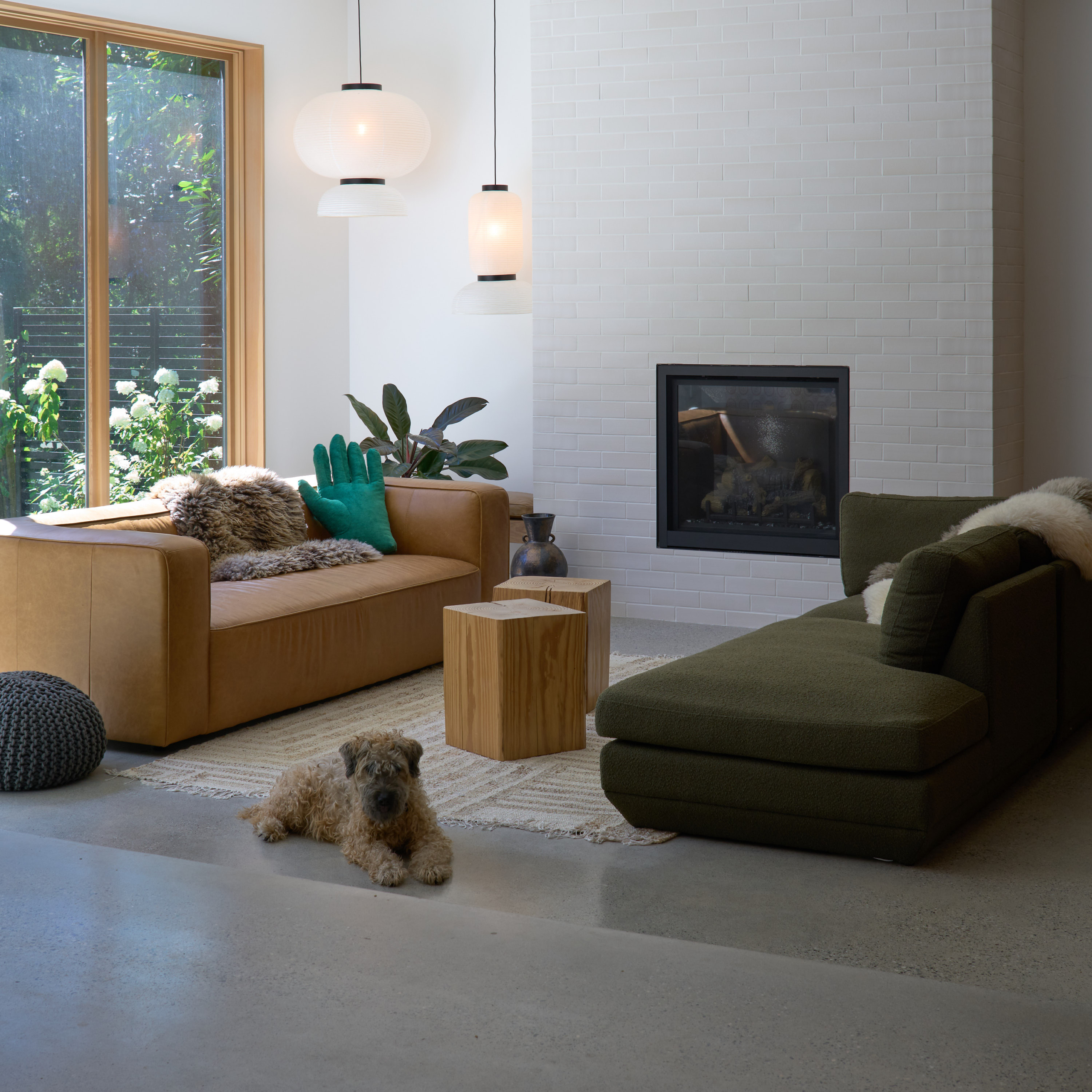
The spatial design reads as an exercise in turning the back of the house onto the street while facing a steep forested decline. The closed programs—mudroom, garage, laundry and spare room are situated at the front while the common spaces look towards the ravine. A prominent kitchen, which includes an island and breakfast nook, serves as a central gathering area and accesses multiple spaces at once—the front entrance, the back patio, the stairway to the second floor and a sunken living room with a bar built into the curio cabinet wall.
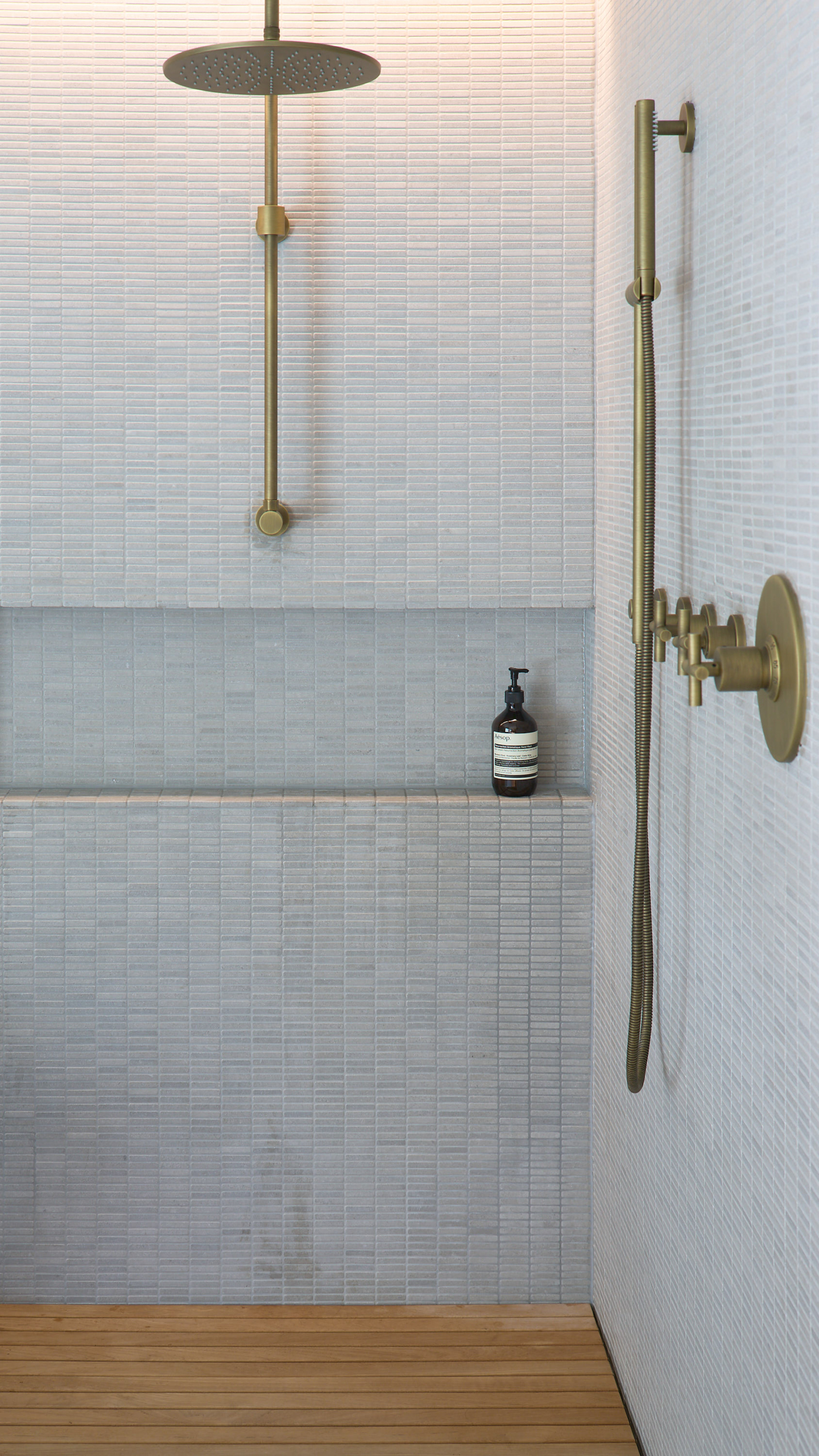
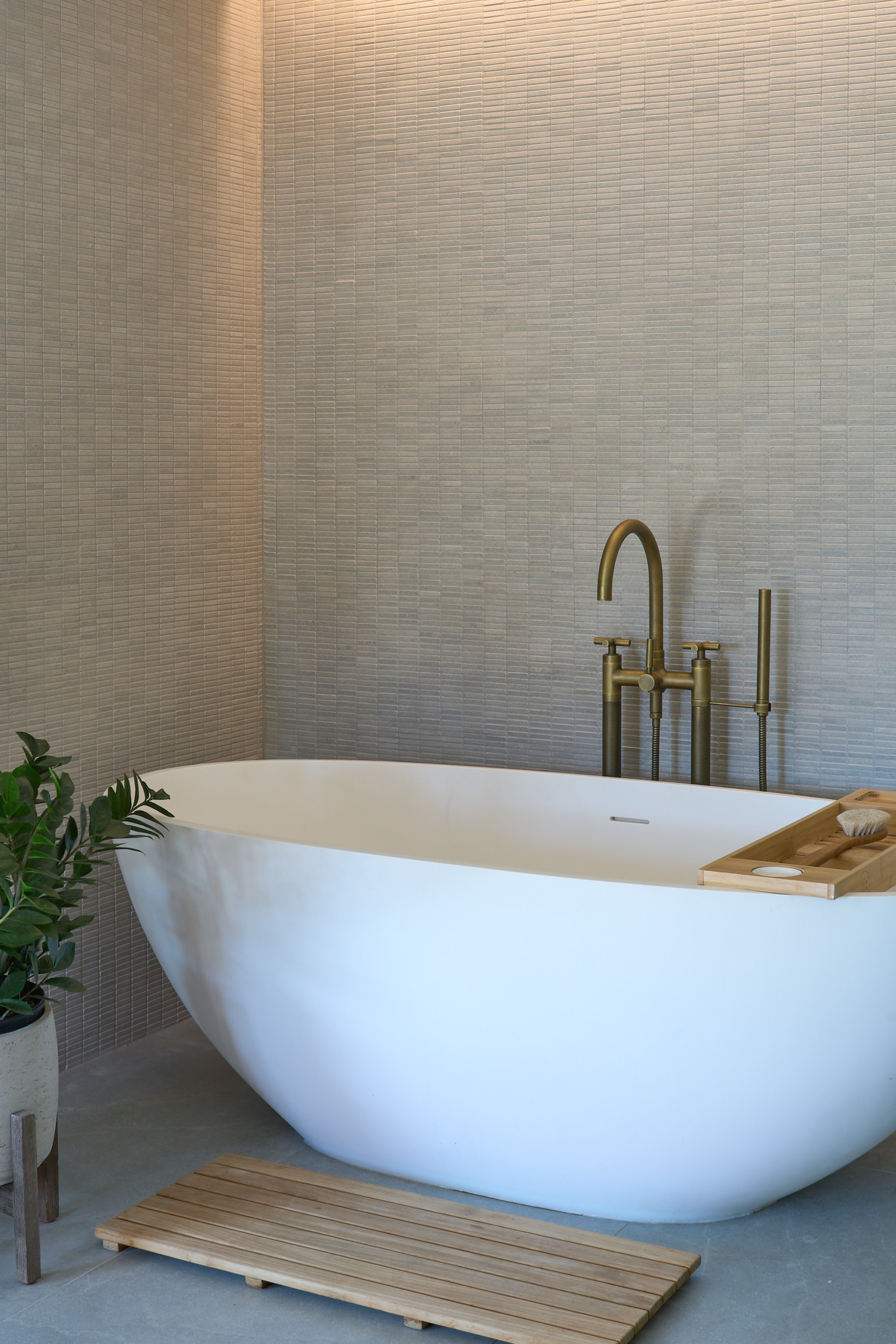
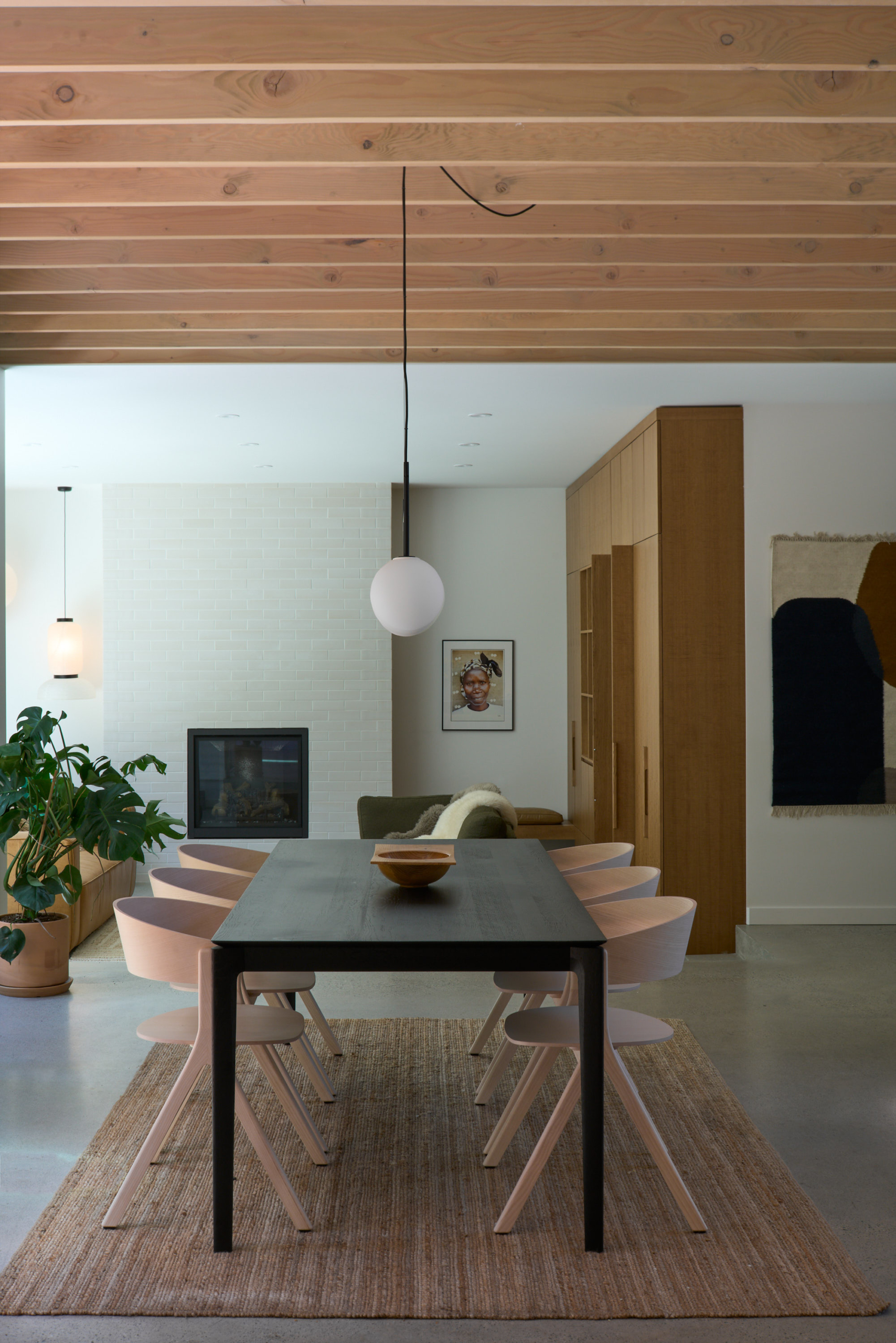
Material continuity is expressed by using a natural palette of bright white walls, white oak and concrete. Wooden beams stretch across the featured ceiling to unite the different spaces on the main floor. Local timber like Hemlock is used in the living room wall storage, kitchen cabinetry and bathroom vanity while Fir is used in the decorative joists and window frames. The millwork introduces warmth and accentuates the contrast in volumes.
