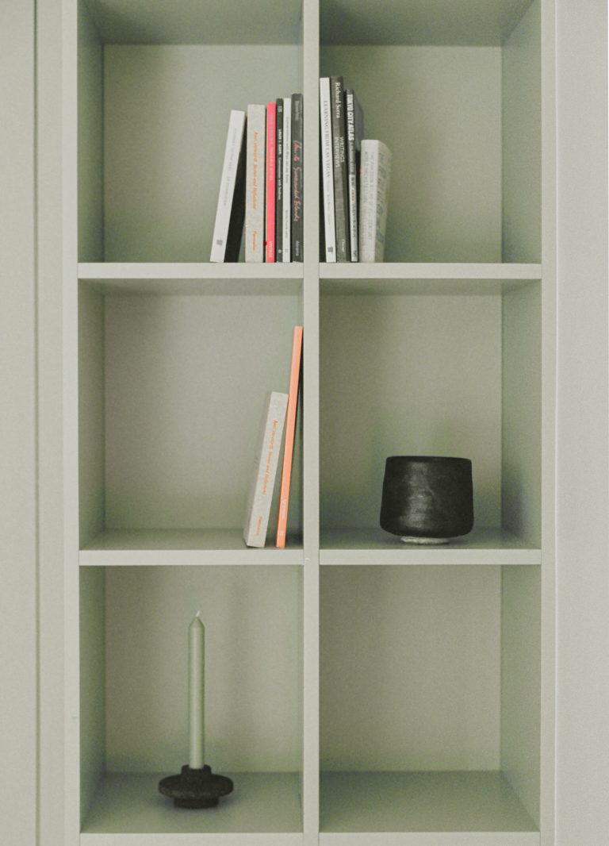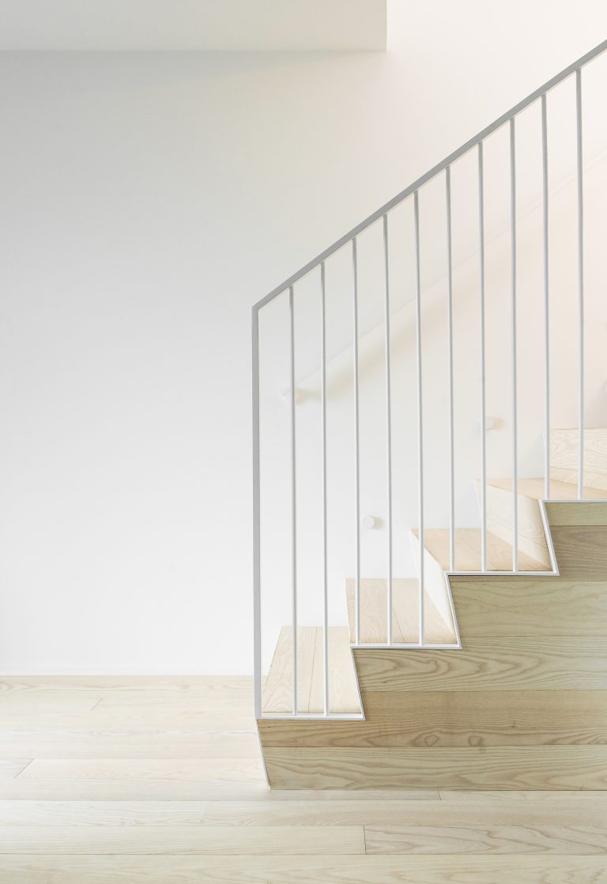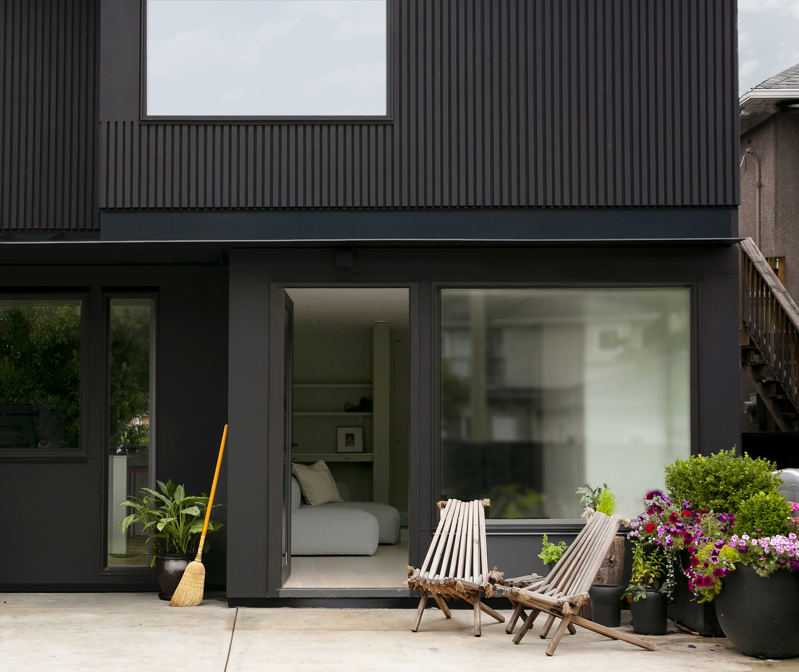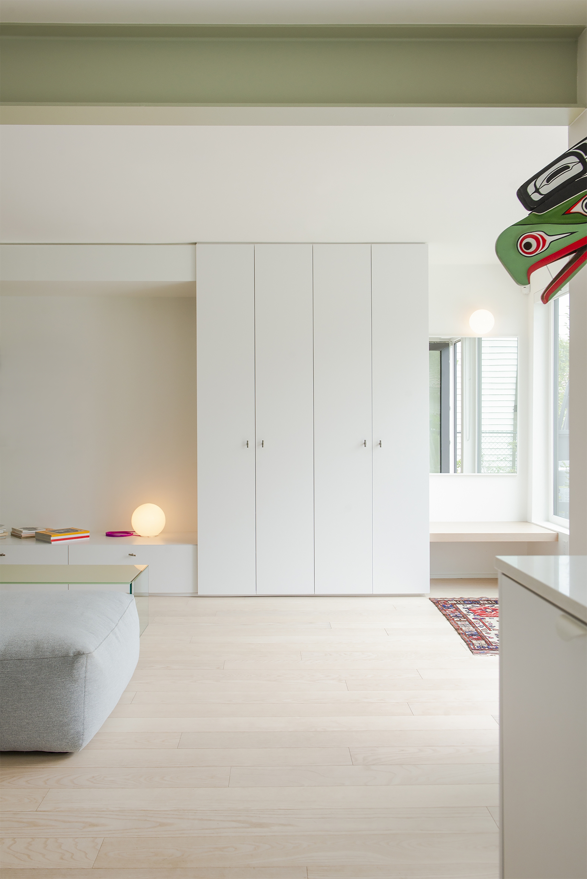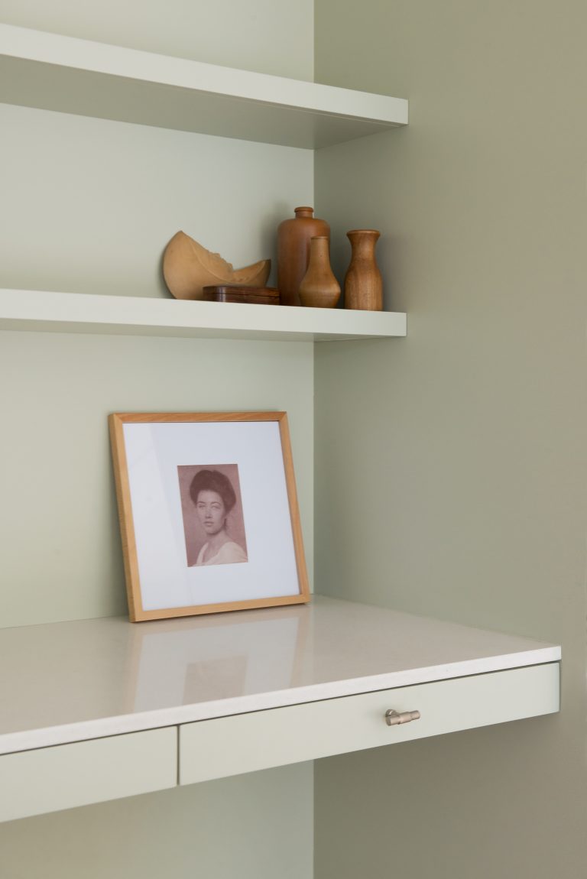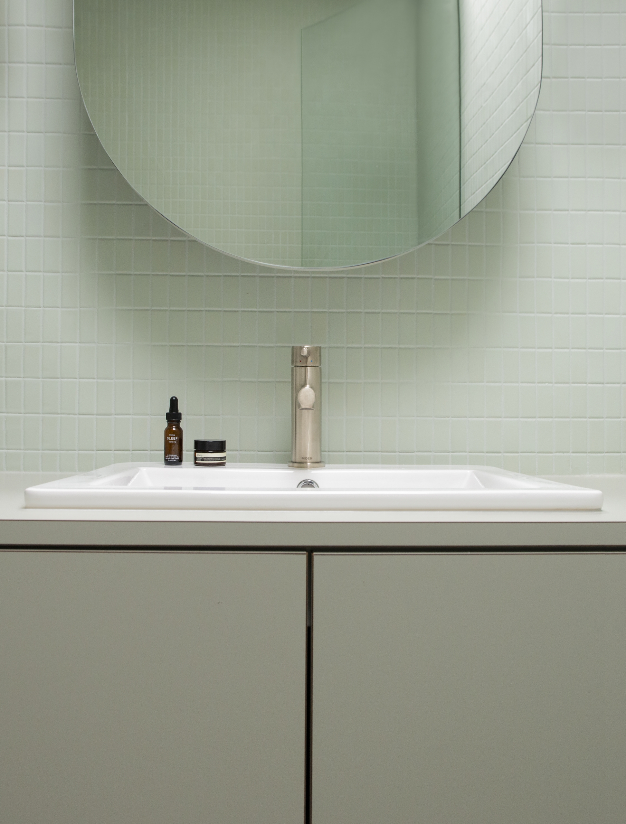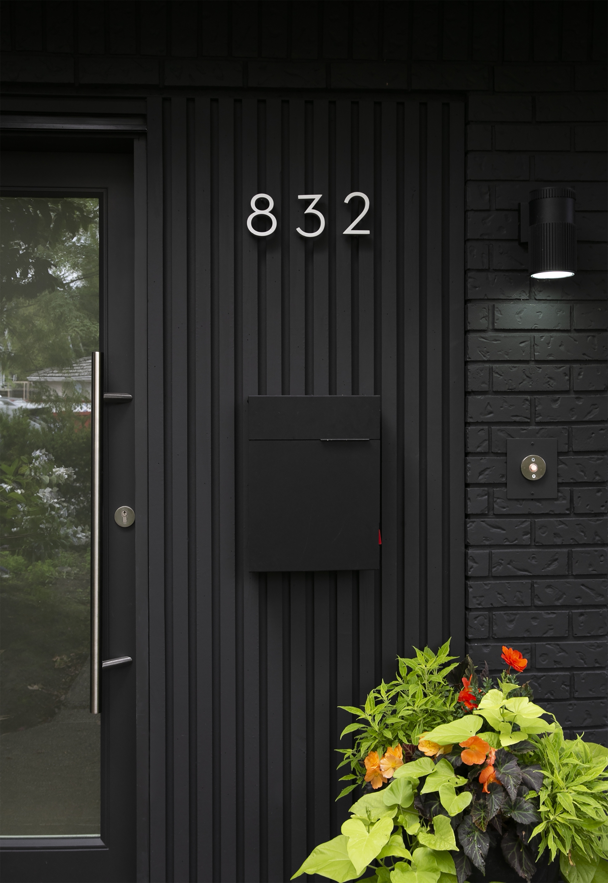For this extensive renovation to a typical Vancouver Special, &Daughters eliminated the original secondary suite which had occupied the house’s ground floor level and moved the home’s communal living spaces from the second level down to the main floor. The large two-car attached garage and second floor patio, which are standard features of this era of Vancouver Special, were removed. By eliminating the garage, the home benefitted from a substantial increase in natural light to the main floor and a spacious south-facing backyard became a new and welcome amenity for the client and their family.
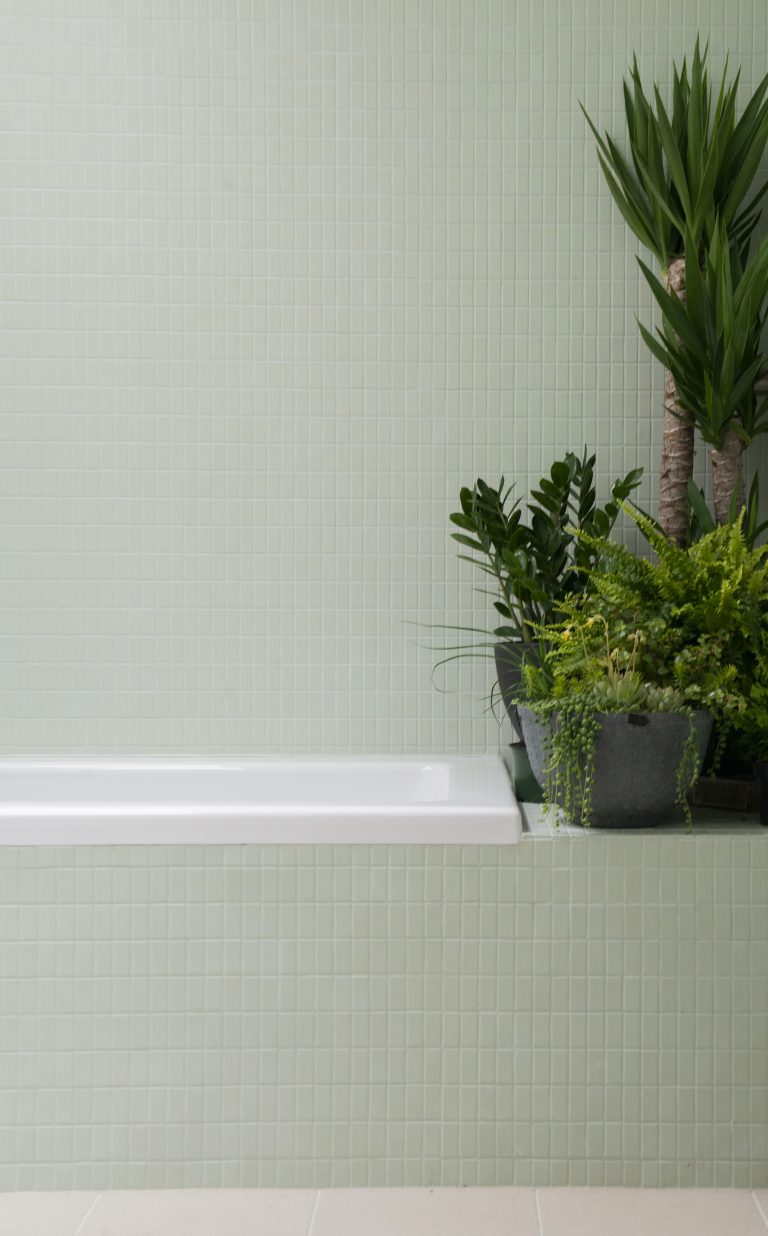
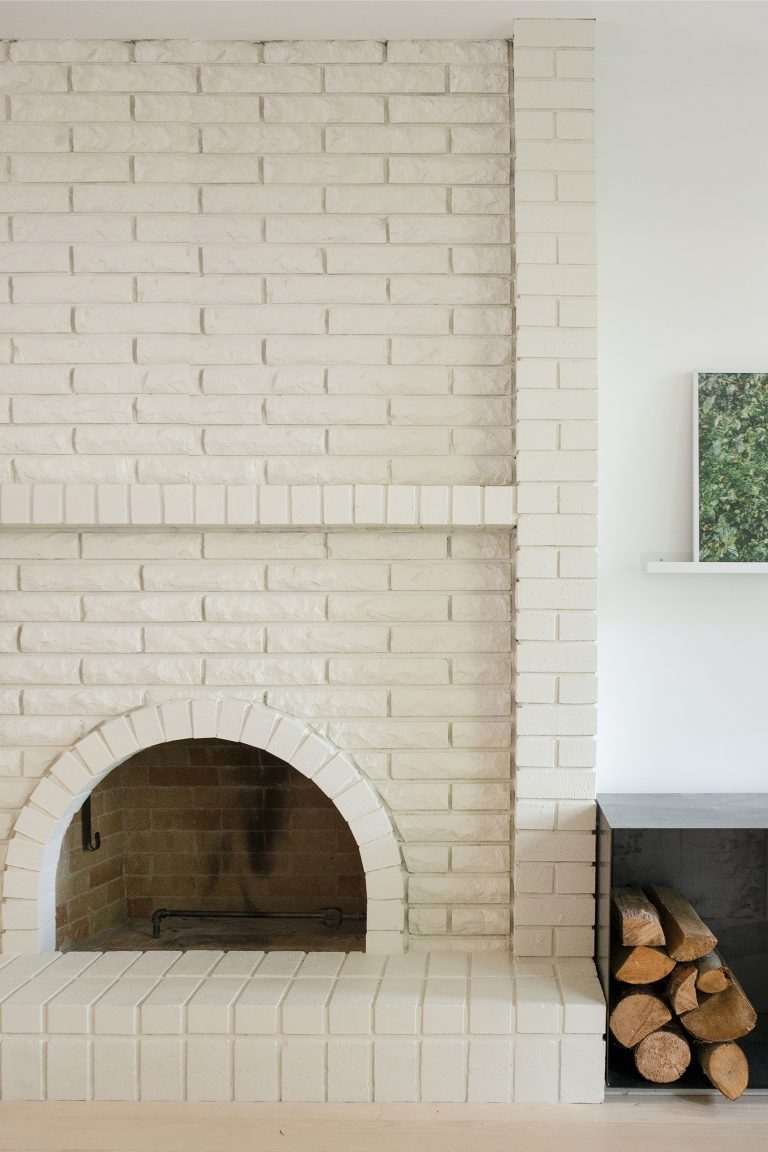
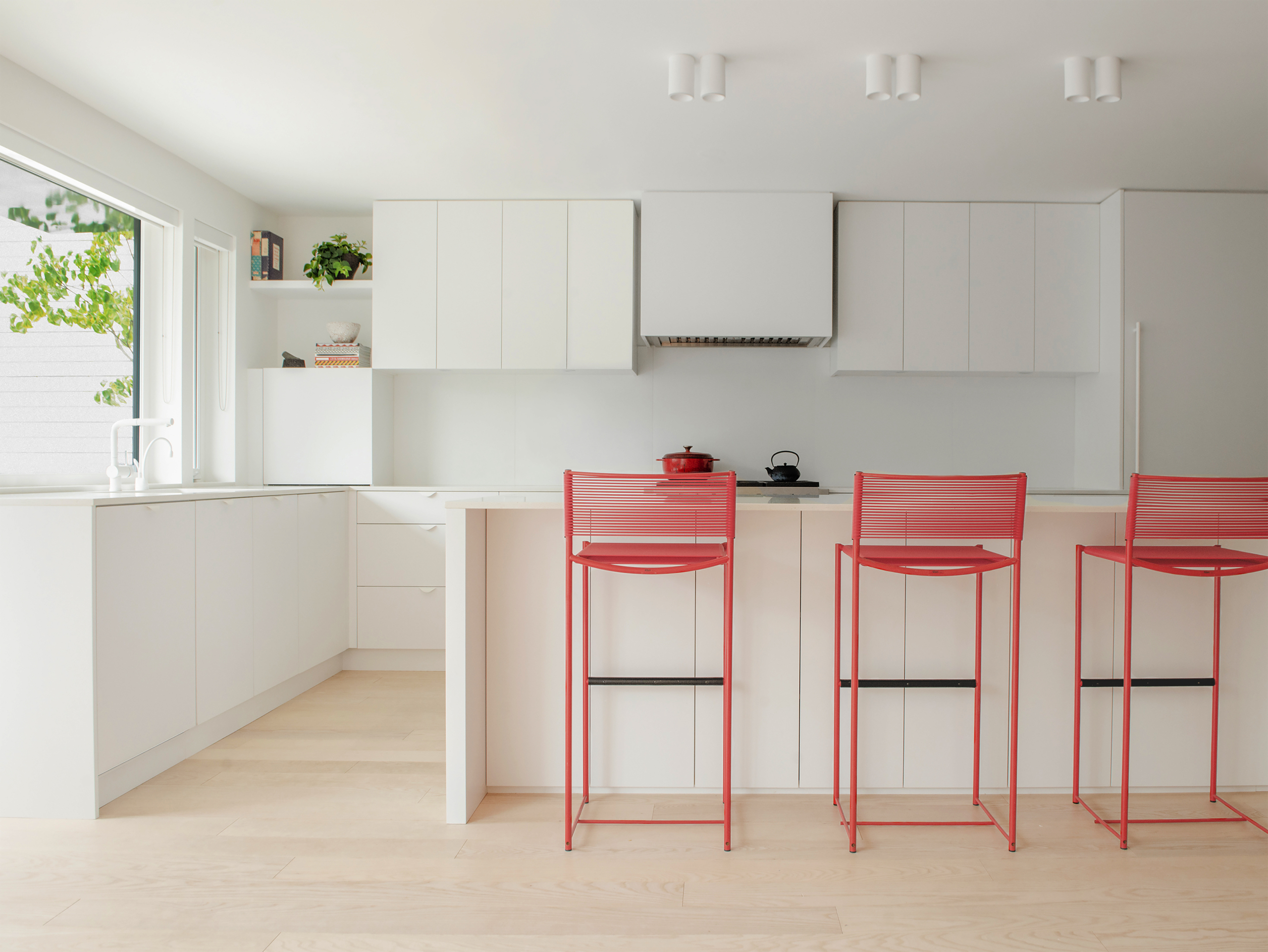
“Cubic millwork details throughout the kitchen and family room create play between positive and negative space and provide ample space for storage and display.”
