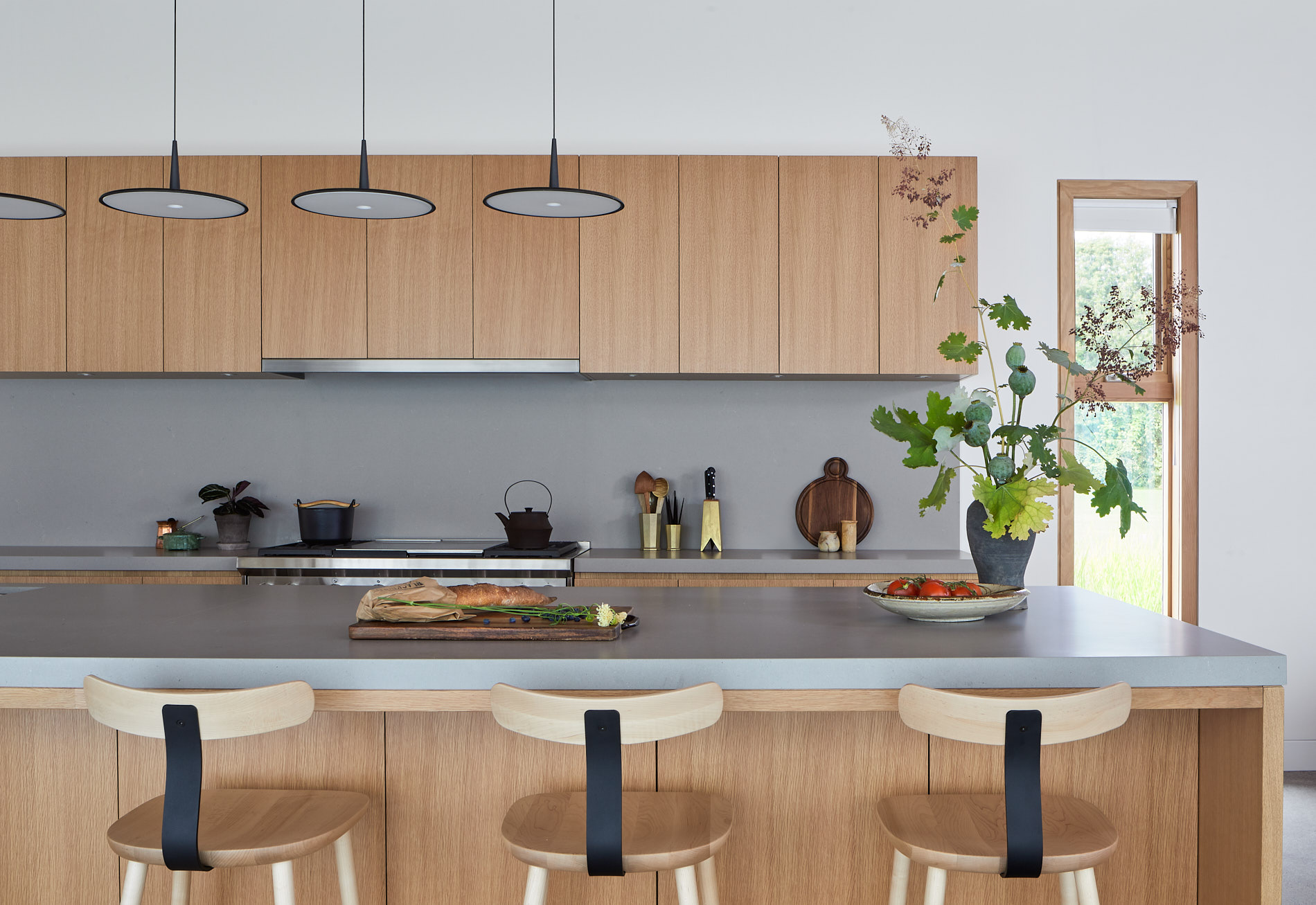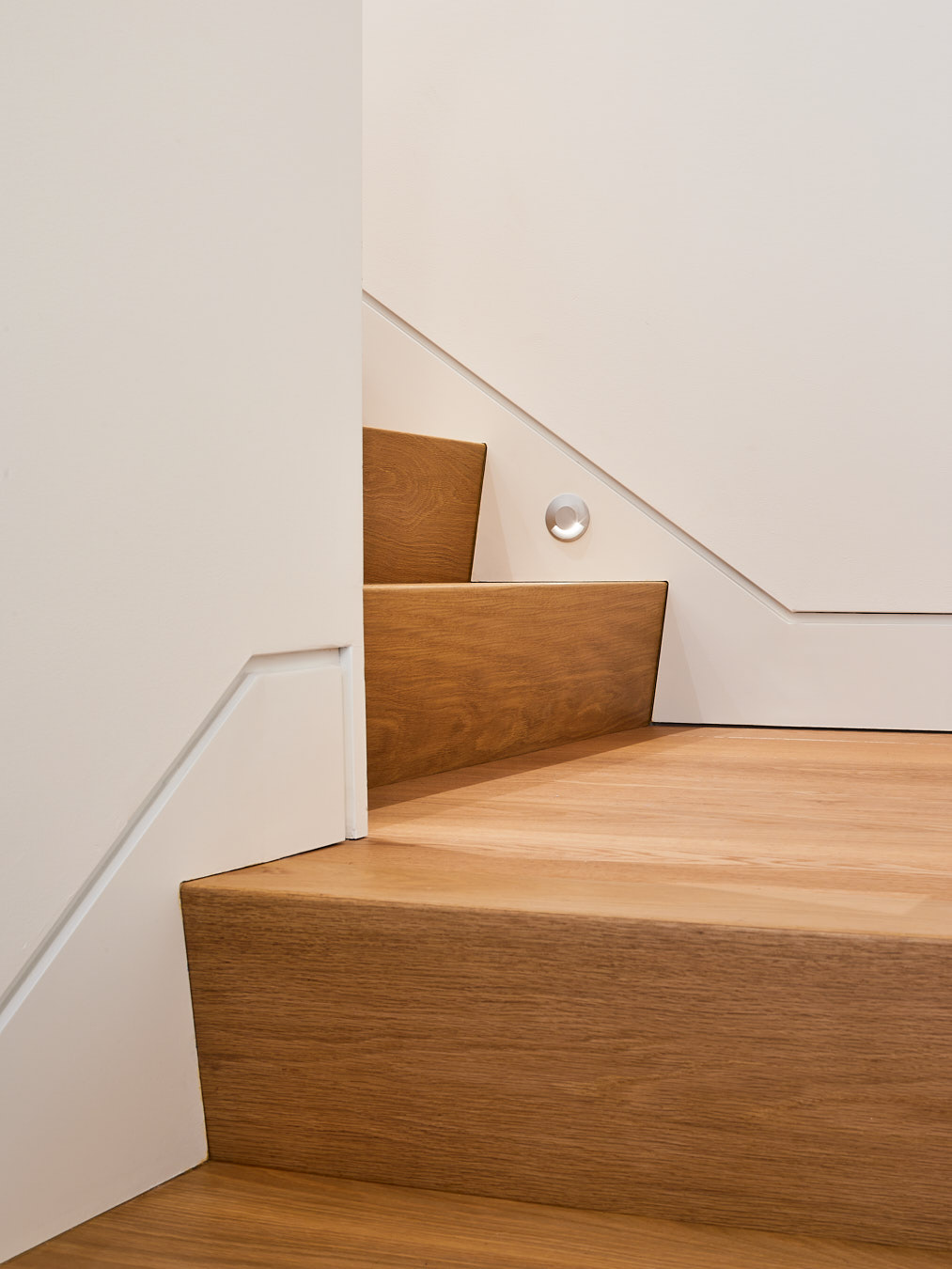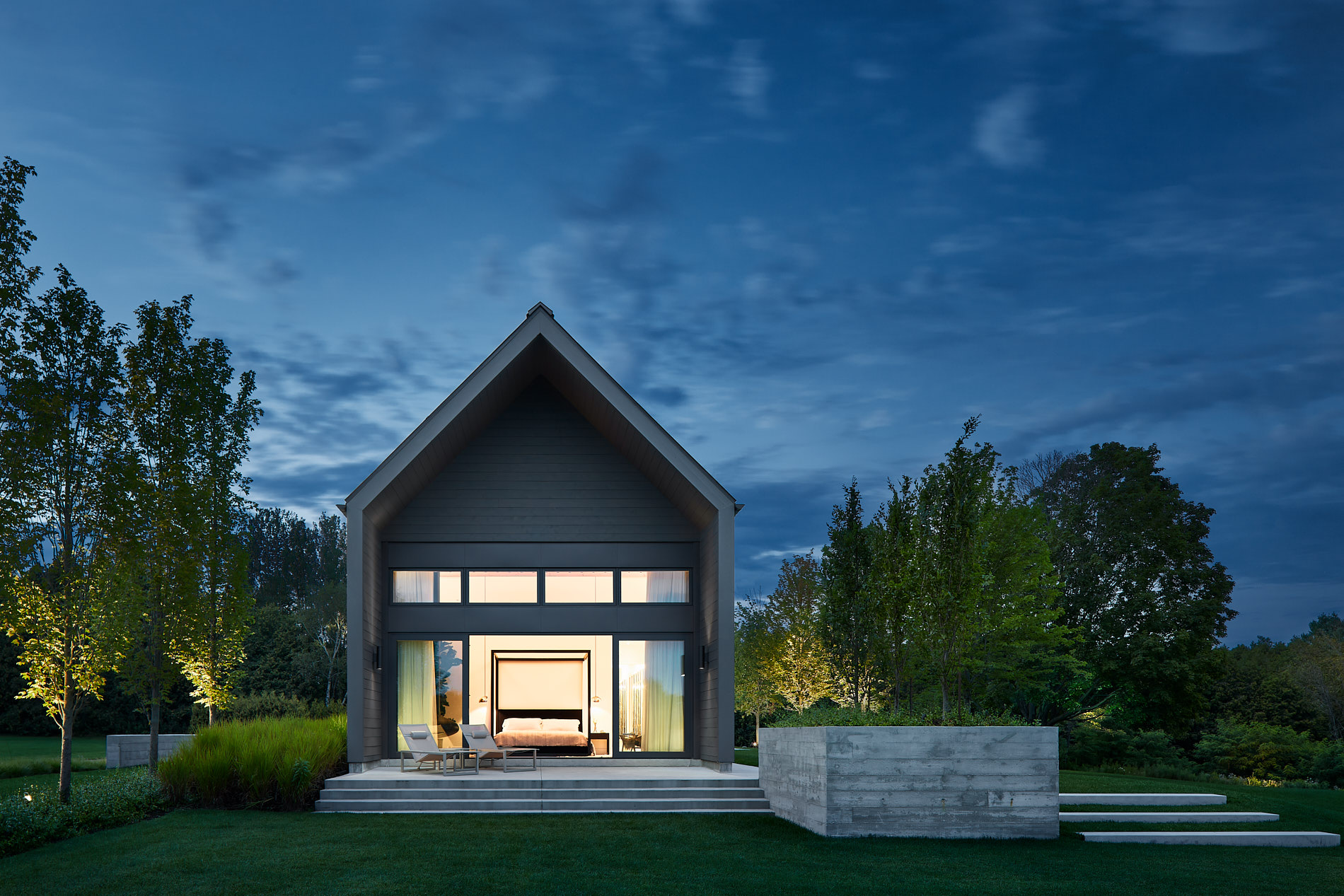
Comprised of several buildings and structures spread over the property, amidst rolling landscape features, The Farm aims to engage the history and physical attributes of the site through its relationship with the outdoors. The main house sits atop a shallow ridge and follows a north-south orientation, with the primary longitudinal elevation facing east to capture morning light and a compelling view of the property’s rolling hills, dense thicket of trees, and a lush Forest beyond. An existing pond concentrates activity downslope; continuing on, a winding stream that bisects the property is a calming presence, shaded by the surrounding trees.
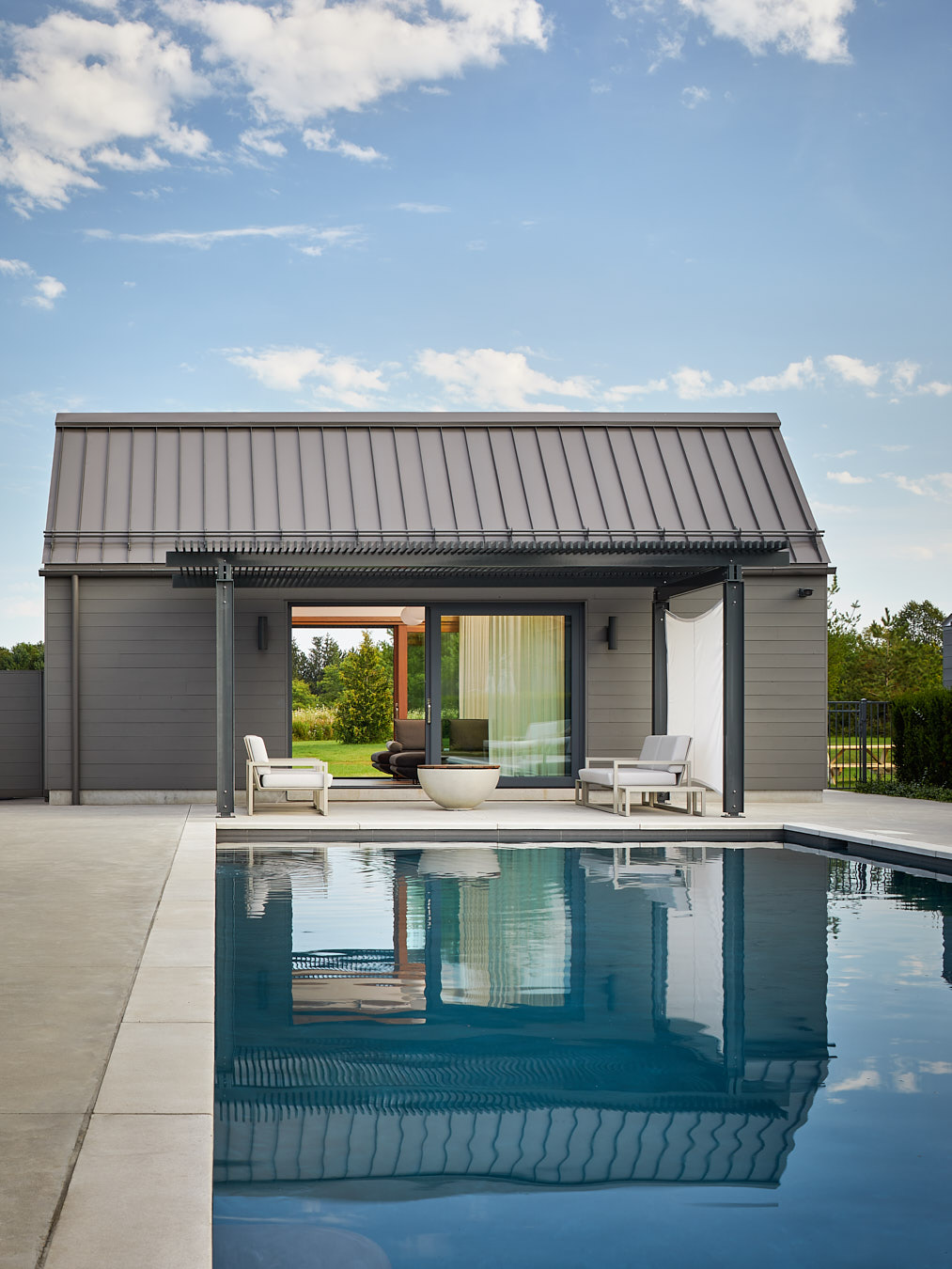
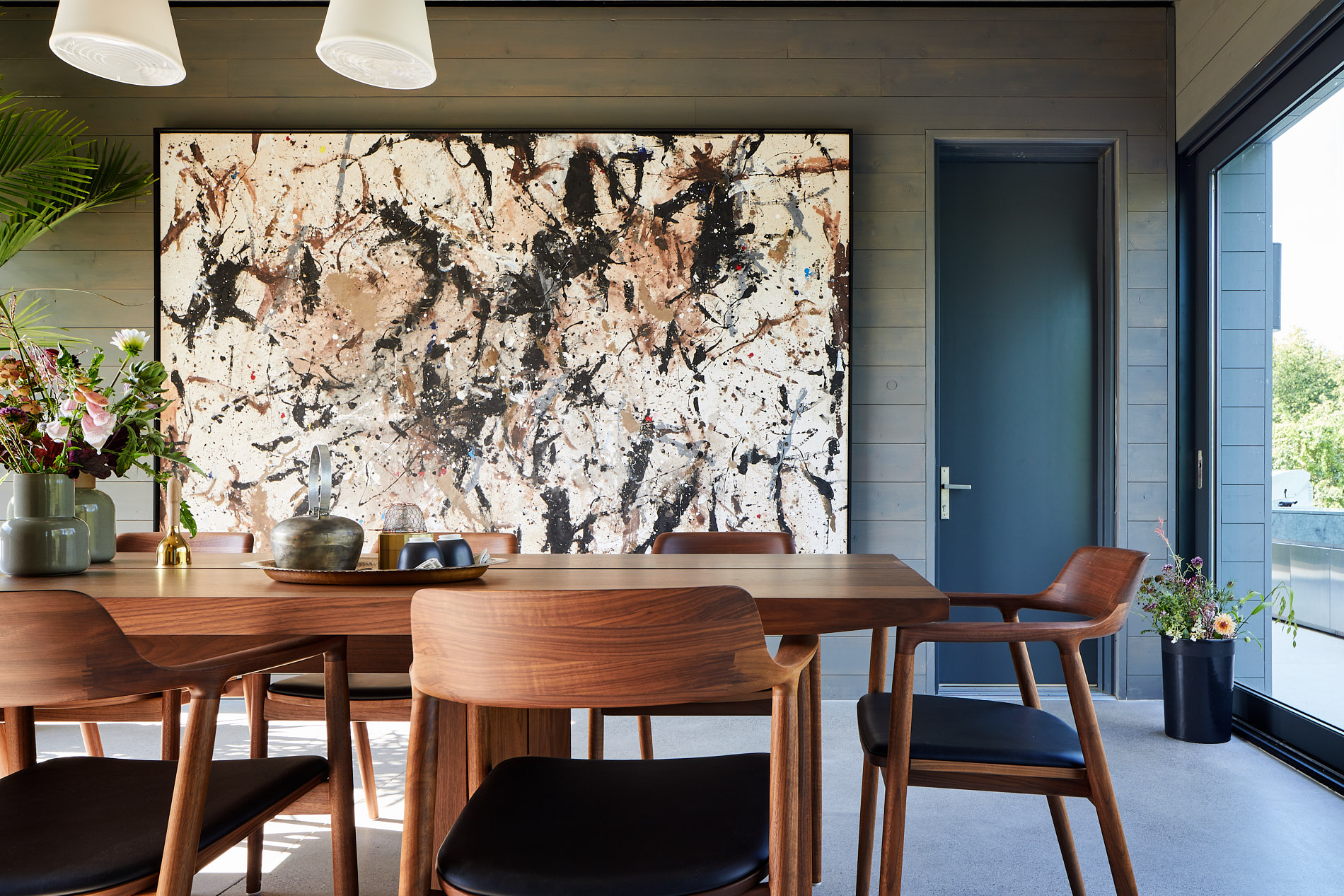

A restrained material palette defers to the power of the dramatic site conditions, allowing the simplicity of form and the subtleties of light and shadow to inflect the project. Polished concrete floors in the public areas are balanced by an abundance of wood millwork throughout the home. The introduction of Douglas fir in the form of an expressed structural ceiling system is a reminder of the inherently rustic origins of the project.
