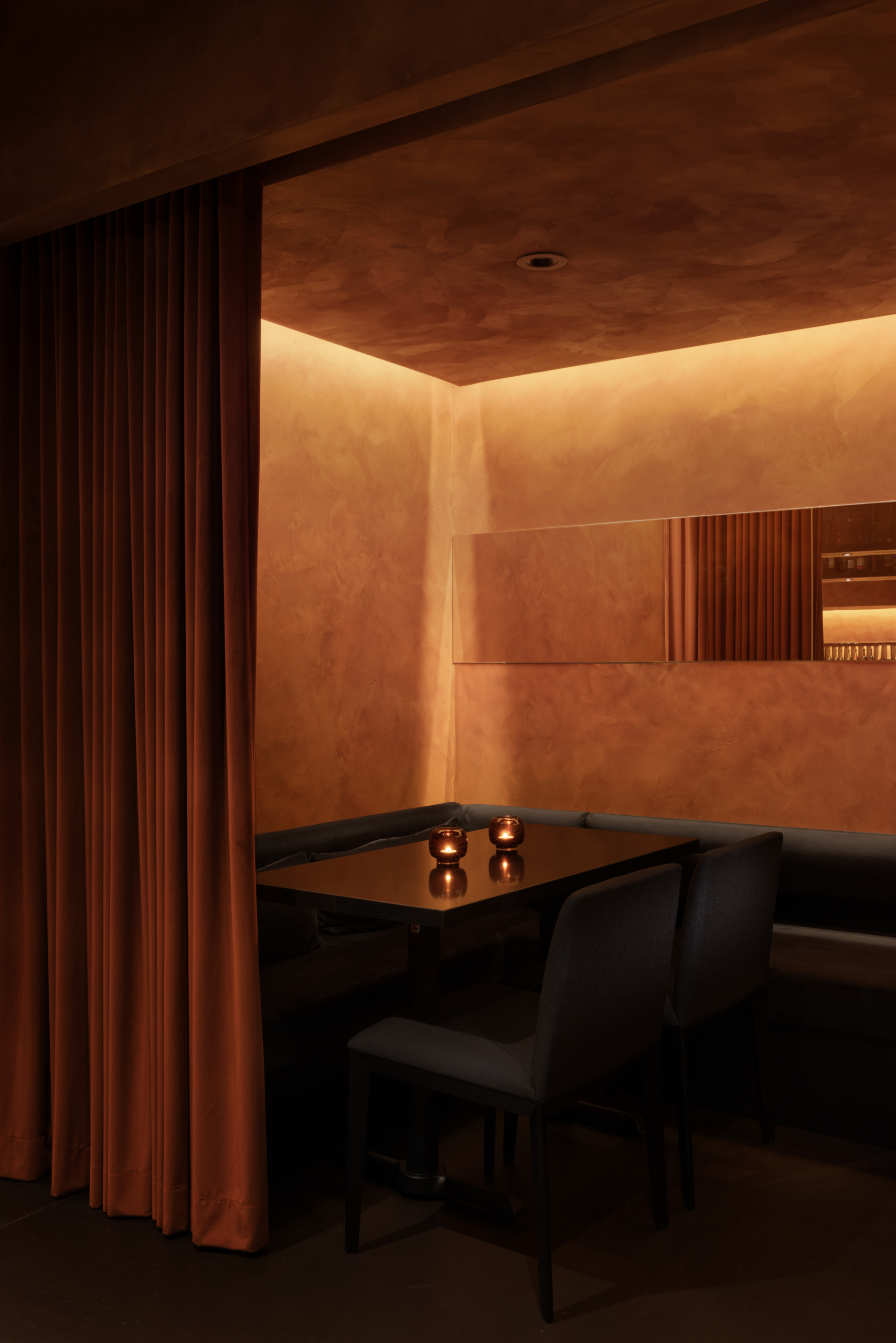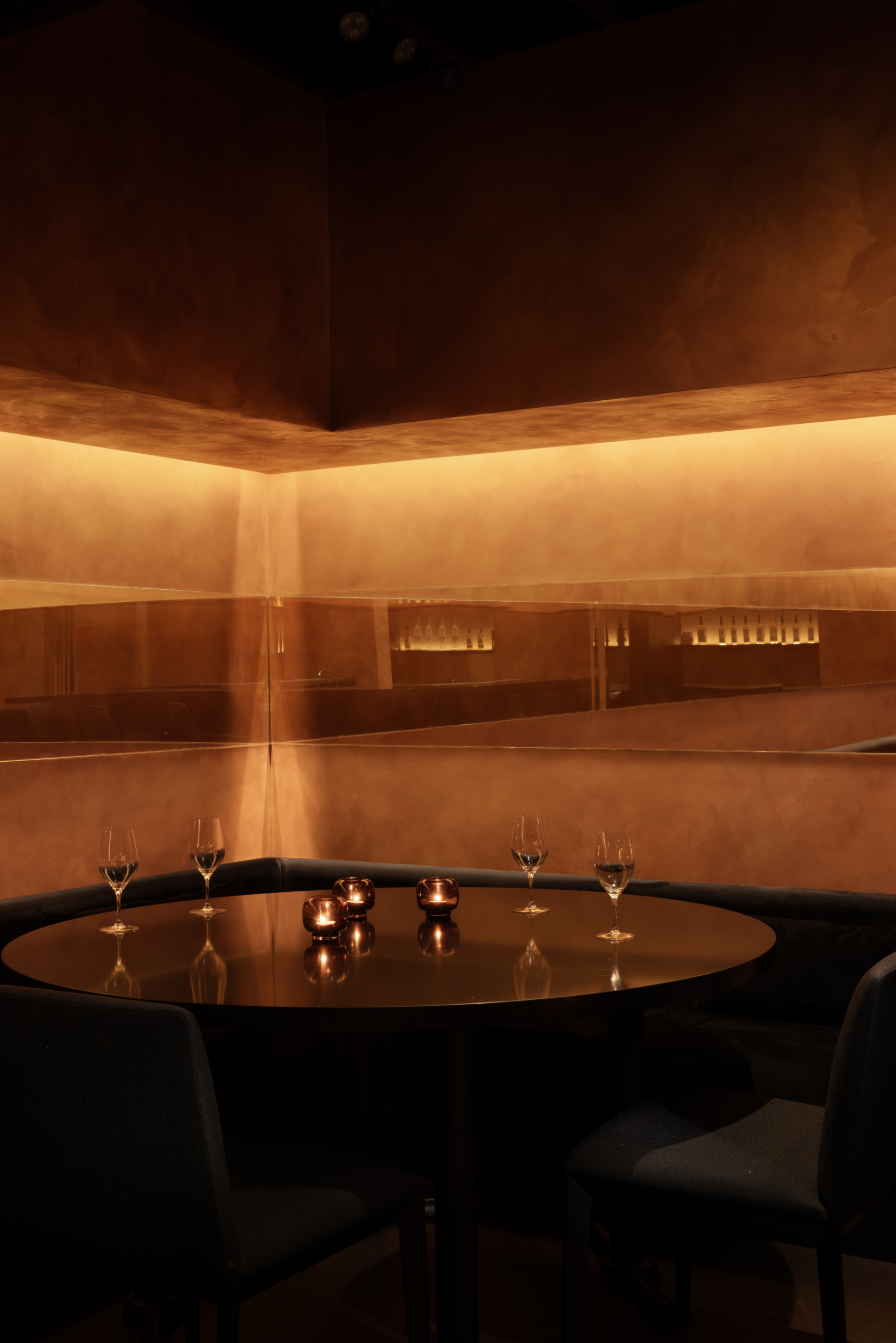
Entering the room is a transportive experience, described as feeling like one has entered a different city or lost sense of time. To emulate a sense of suspended time, the control of light is absolutely essential to the experience. We began by removing all sources of natural light, boarding up existing windows so that the room could linger in an infinite dusk.
The room is defined by a thickened perimeter wall and bulkhead into which all of the programmatic requirements of the space, save the bar, are embedded. A cove cut into the bulkhead follows the majority of the peripheral walls, which is treated in a warm, textured plaster. From this cove comes the primary light source. Indirect and diffuse, strip lighting washes the orange plaster walls, creating a gradient effect. A semi-transparent golden mirror fixed over the walls allows guests to catch glimpses of movement and activity around the room, adding to the multi-perspectival quality of the space and ensuring no seat has a boring view.


Easily missable, a diminutive metal sign, created by local graphic designers, Glasfurd & Walker, is mounted to the wall beside the street front door which leads upstairs. The sign’s lettering is oriented parallel to the ground, obscuring its visibility until the light above it is switched on. Light washing through the sign activates it by casting its shadow onto the exterior white wall below, revealing the word AMA. The sign embodies conceptual ideas that are central to the spatial design of the bar above – a gesture of ephemerality, impermanence and reflection.

The large U-shaped bar occupies the centre of the room. Heavy and monolithic, it grounds the space, and becomes a stage for culinary performance, placing the chef in the centre of the room. The bar top is clad in a polished black granite and like the perimeter mirror, the highly reflective surface catches the surrounding light with the effect of warping perspective and inducing a gentle psychedelia.





Not wanting to compete with the perimeter walls and bar, the rest of the space takes a subtle approach to materiality and colour: dark millwork, black velvet upholstery, black chairs and bar stools, black granite table tops. The floor is clad in a monochromatic dark cherry brown Marmoleum and the ceiling painted a corresponding colour, allowing these two highly imperfect planes to simply fade away.




The mood at AMA is sensual, nostalgic and a little disorienting. The design philosophy is retro futuristic.



The stairwell is entirely enveloped in a deep, cold, dark blue tone. Above the stairs hangs a fibre optic light installation hand crafted by &Daughters which mimics the bioluminescence of undersea creatures and the movement of bubbles. Strands of light cascade down from the ceiling, emitting a soft flickering glow in the dimly lit and narrow stairwell. At the top of the stair a lightbox acts as a beacon bearing a glowing image of a diver, washed in blue.

