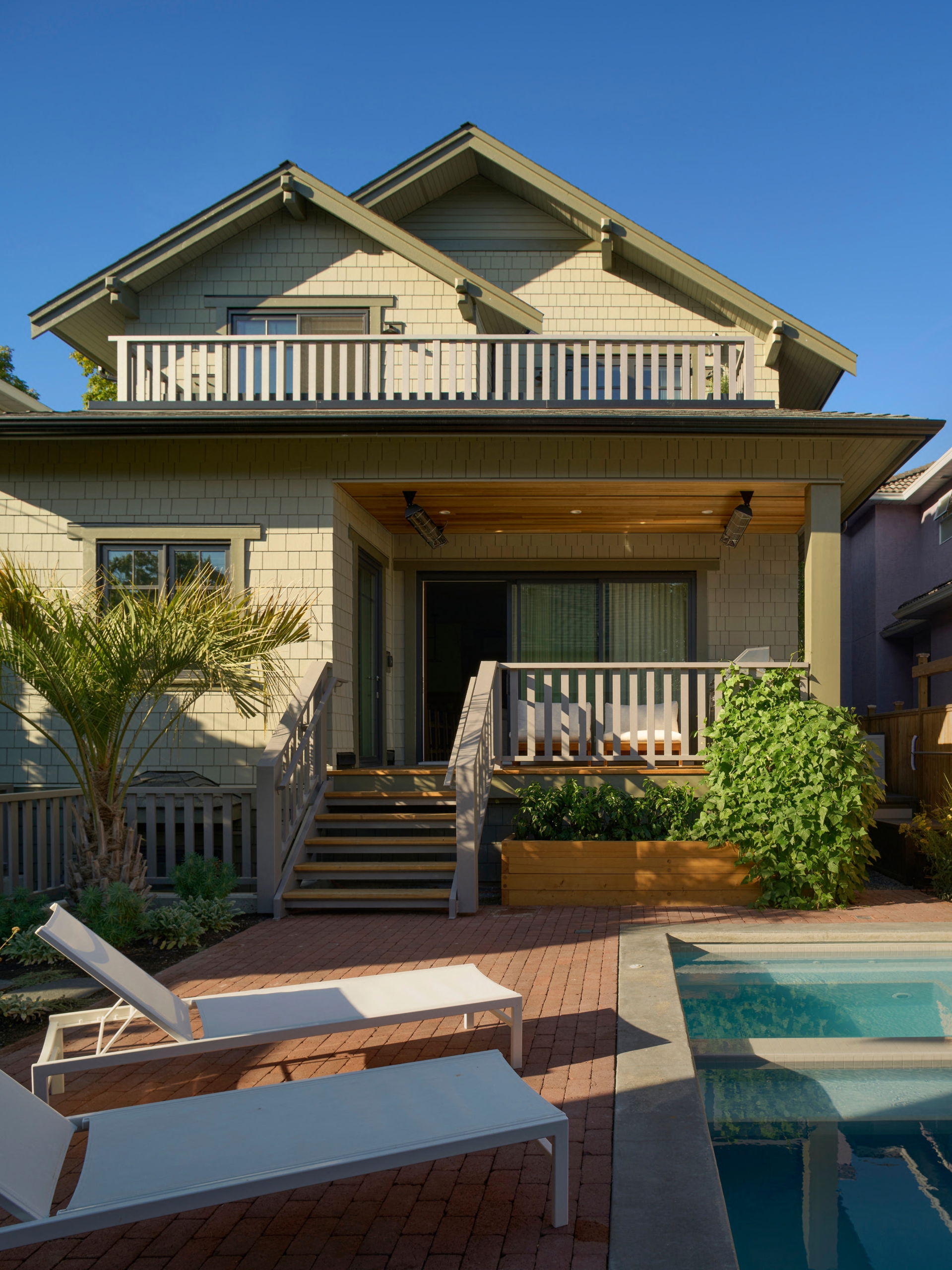
Nestled within the heart of Vancouver’s Alma neighbourhood, this new build house, landscape and interiors project by &Daughters embodies the spirit of the Arts and Crafts style. Masonry steps anchor the foundation of the building into the landscape and create a continuous, harmonious pathway around the site to the rear yard. Traditional detailing such as the large, low-pitched roof overhangs protect the natural palette of the shingle cladding, while wood frame windows provide abundant natural light and views to the exterior. Exposed rafter tails and knee bracing introduce decorative details that express underlying structural elements.







Local materials such as fir lumber clad the entry foyer and dining room and provide durable protection. Local marble tile and quartzite stone slabs from Vancouver Island are utilized throughout the entry, mudroom, bathrooms and kitchen. Wood millwork and custom designed hardware balance hard materials with a warm contrast and create an inviting, human scale to the cabinetry.





A contemporary open-floor plan reinforces the connection to the outside through direct sightlines from front to back. A deep, inviting rear porch creates a seamless transition to the backyard, where the a pool takes advantage of the sunny, southern exposure.


The primary suite upstairs features a balcony, cherry wood and reeded glass walk-in closet and a white marble walk through shower.



