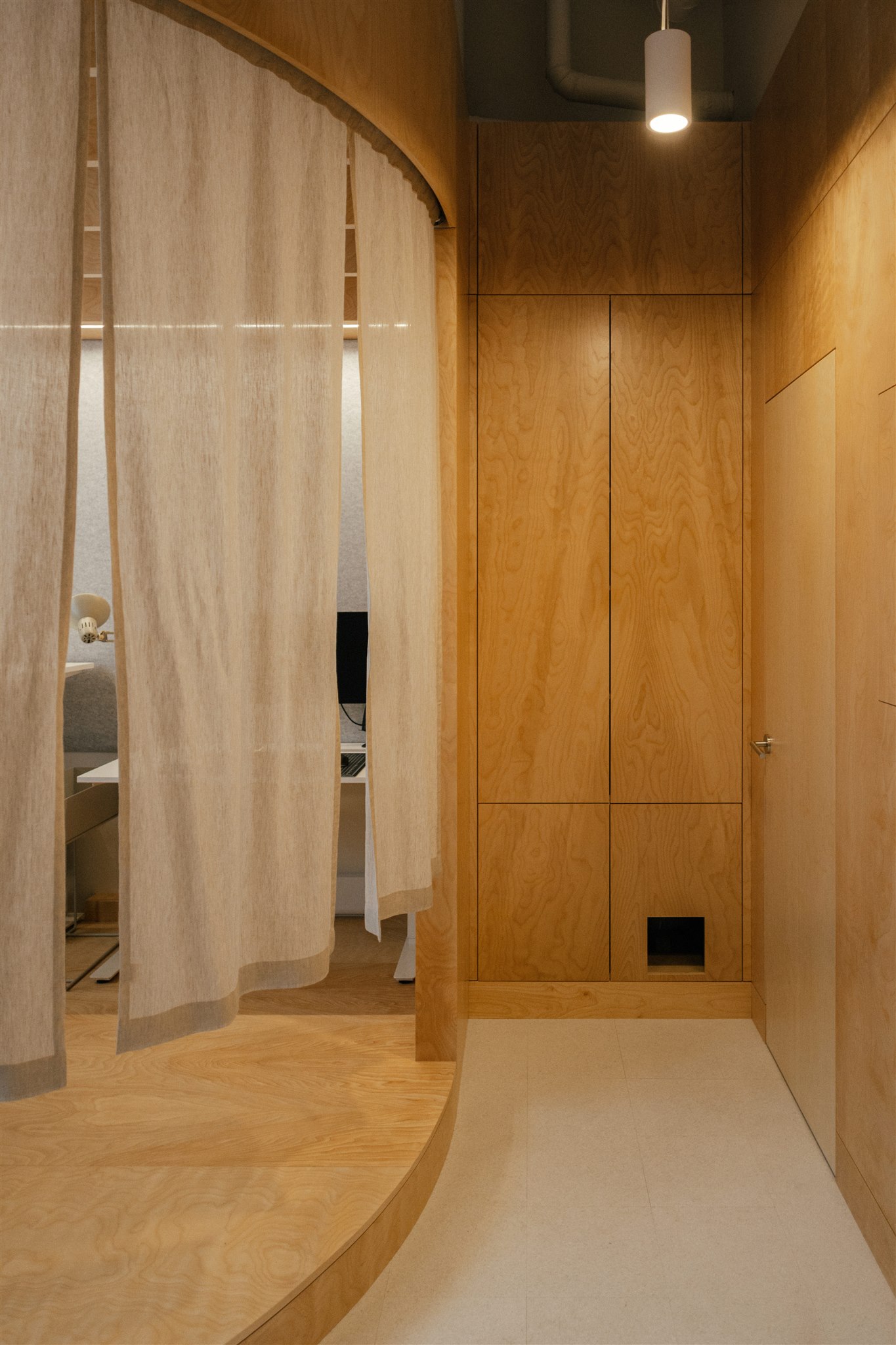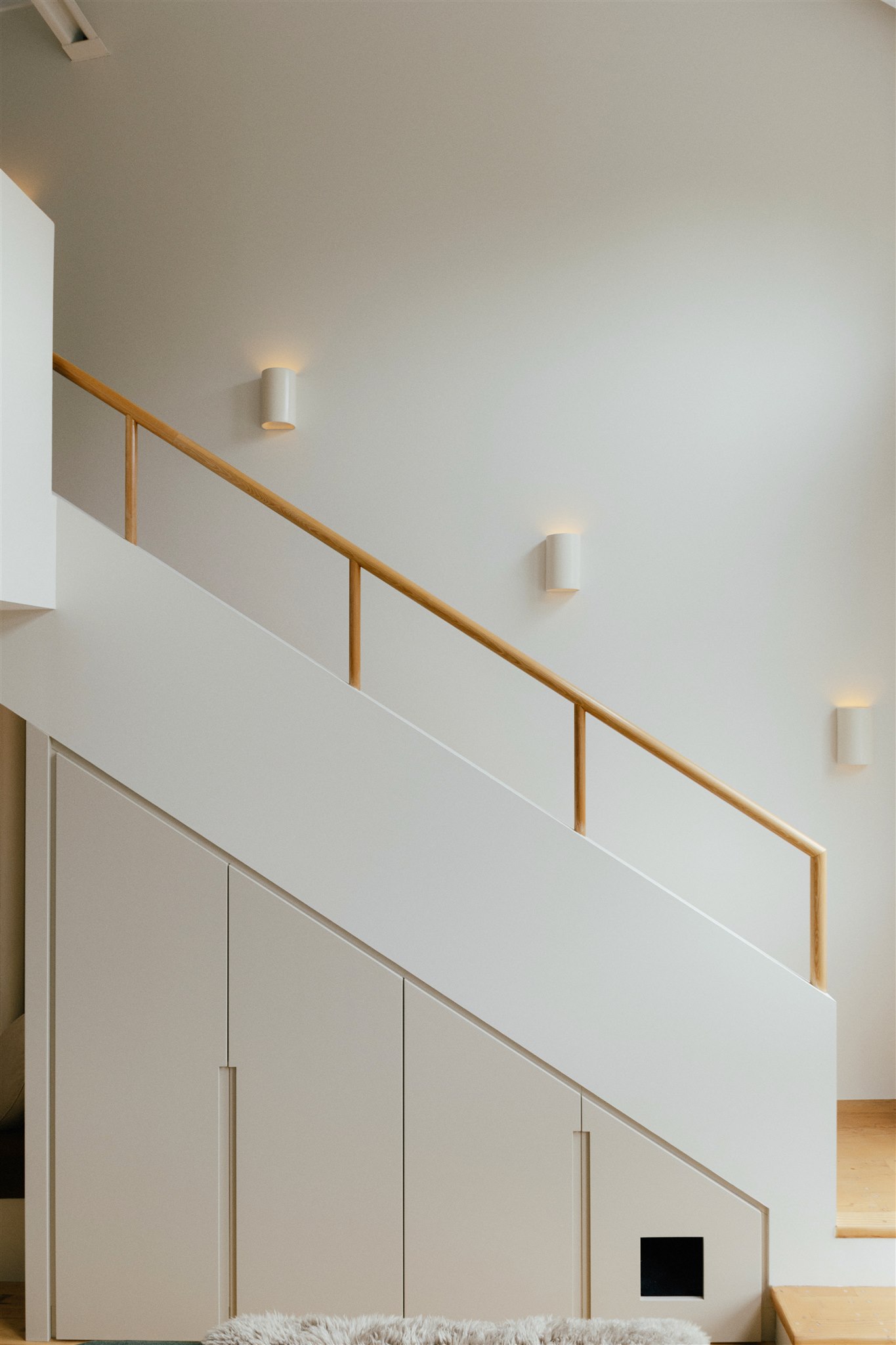
Tucked away in an industrial setting overlooking Vancouver’s downtown, a 90’s loft is reinvigorated with new interiors to provide a sense of calm and a harmonious work-life balance for a young couple and their two beloved cats. In a double-height space, the 938 sf. layout comprises two distinct programmatic spaces that can be sectioned off for privacy or opened up through a large concealable sliding door to encourage fluidity from one room to the next.
Enveloped in creamy Maple plywood-clad walls, the front studio space is warm and cozy as it bears likeness to a contemporary cabin. A niche bench greets the users and guests at the entry. Here, the insertion of an open, semi-round platform structure defines the working studio area where the client, a photographer, can conduct business operations, photo shoots and client meetings. This wooden form, separated by Japanese noren curtains, helps create intimacy within the larger volume.





Beyond the sliding door, the rest of the home follows a materially different trajectory as it transitions into a bright, open space with the bedroom on the mezzanine. Visual continuity is expressed as wood accents punctuate the loft; the original pine wood floors are retained, a wooden dowel handrail spans the length of the staircase and a wardrobe crafted from Pine stretches halfway across the newly constructed north bedroom wall, that was once open to the front studio space.



New storage solutions integrate seamlessly with the existing structure; millwork conforms to the incline of the staircase with built-in cat litter; cabinetry in the front studio reaches from floor to ceiling as it houses photography equipment; and stacking laundry is hidden in the closet of the studio’s powder room. A dining nook is nestled into the corner under the mezzanine and ample pantry room helps optimize a small, but well-organized kitchen.




Upstairs, the new addition of an en suite bathroom conveys a dark and moody volume layered with silver soapstone and grey glass tiles, ceramic tiles and plastered walls. The doorless bathroom promotes an ease of circulation and airflow. In contrast, the adjacent bedroom is characterized by light and neutral tones; pink upholstered wall panels dampen sound while also visually softening the space.


